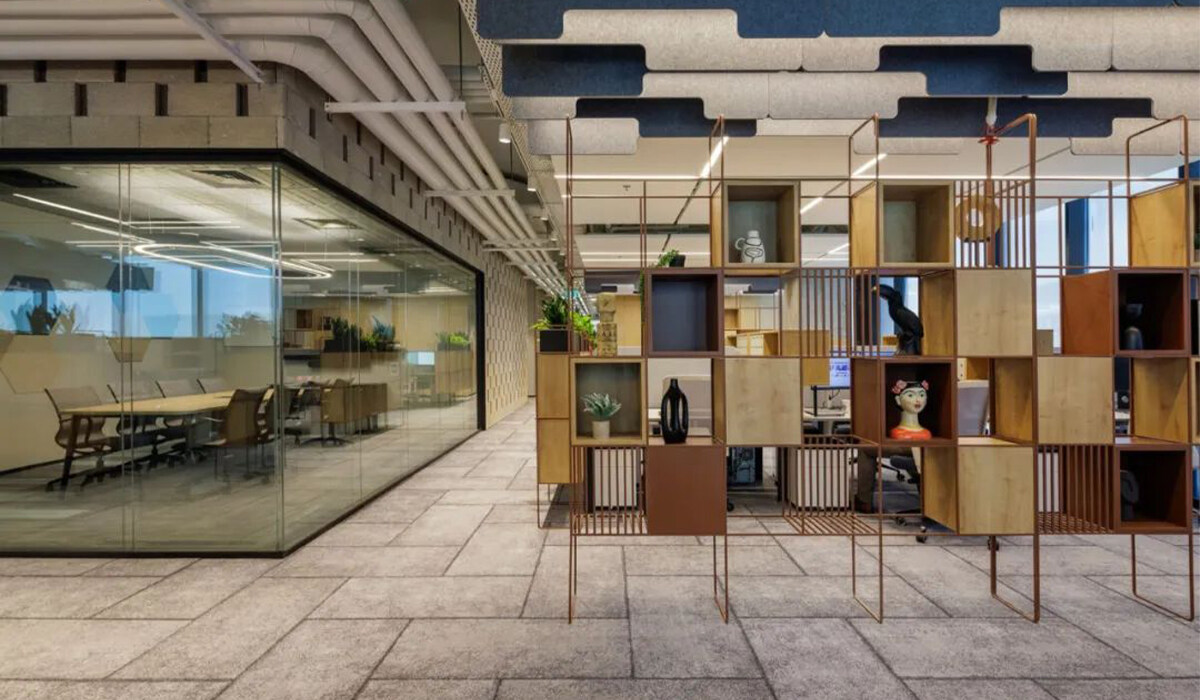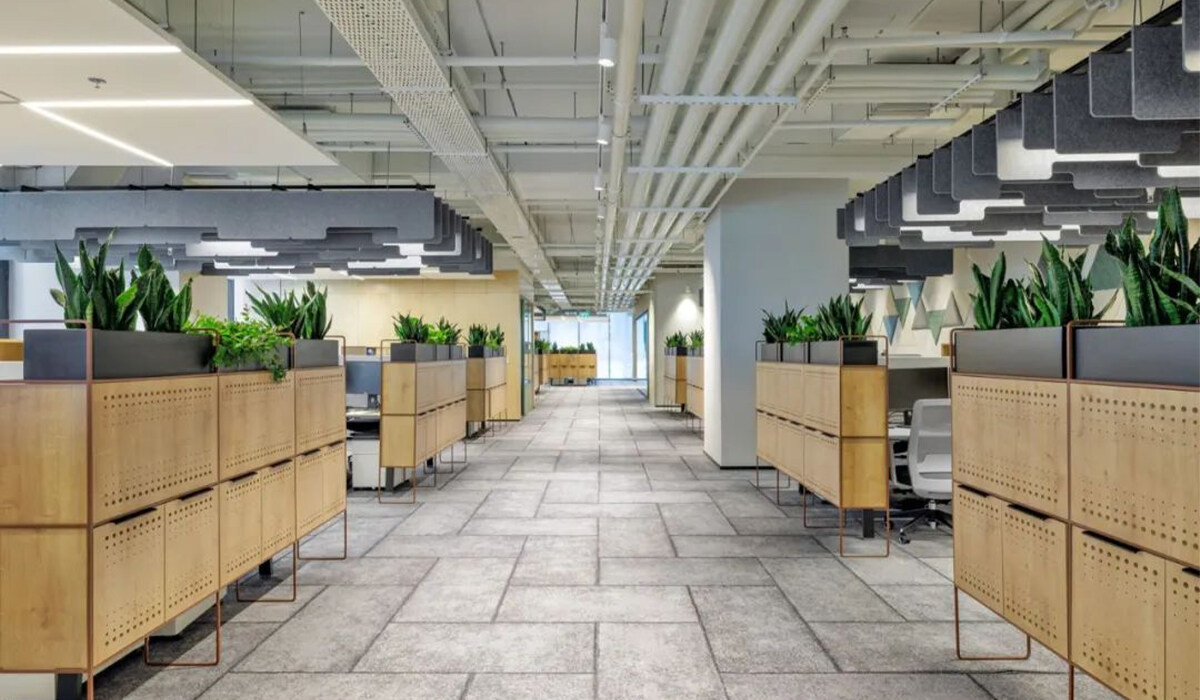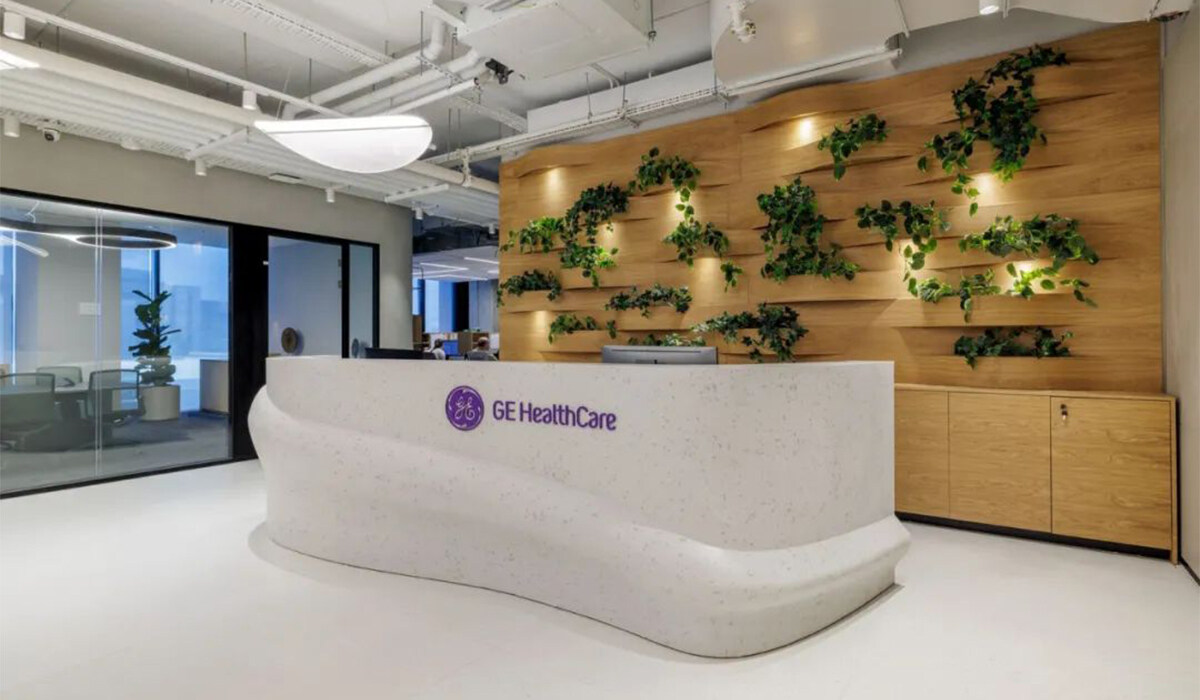
GE Healthcare's Molecular Imaging division in Haifa focuses on the development of molecular
imaging equipment for PET-CT and SPECT-CT, providing imaging solutions for oncology,
cardiology and neurological procedures. The design of the company's new offices was inspired
by its areas of expertise and corporate values, with the overall aim of designing a place that
promotes innovation, brightness, diversity and well-being.
The reception area reflects the medical technology side of the company, creating an innovative,
bright and light-filled atmosphere. Characteristic lamps and lighting, an irregularly shaped
reception desk, and natural wood walls made of undulating embedded plants create a welcoming
impression on visitors.
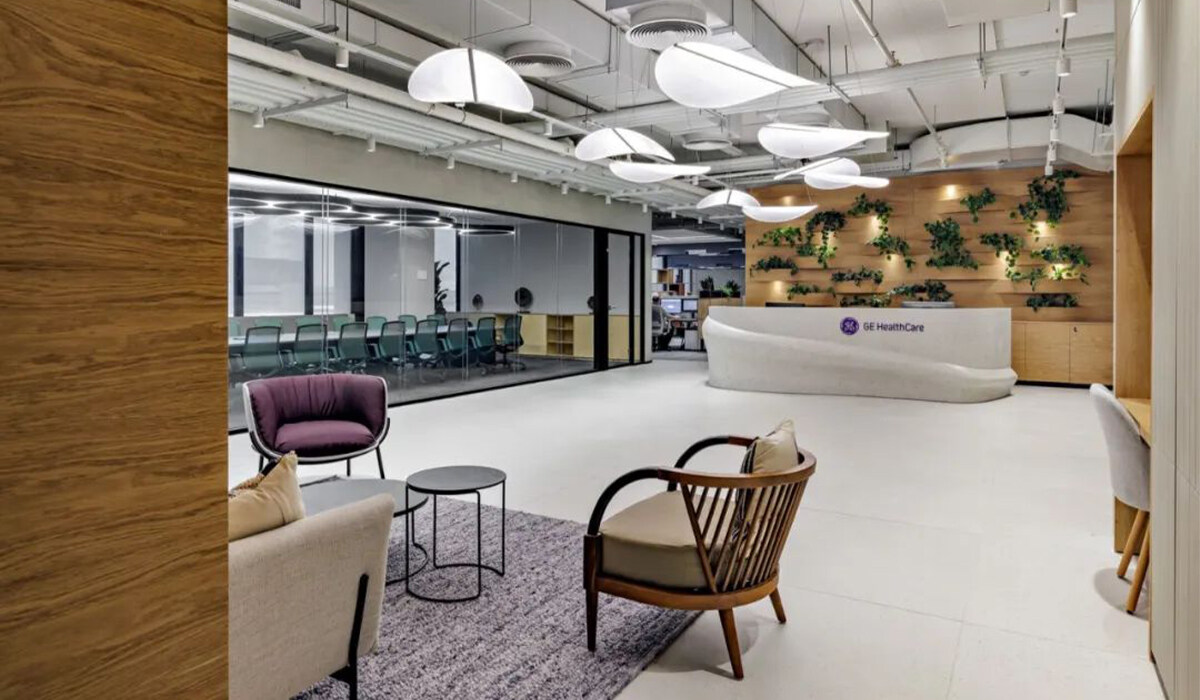
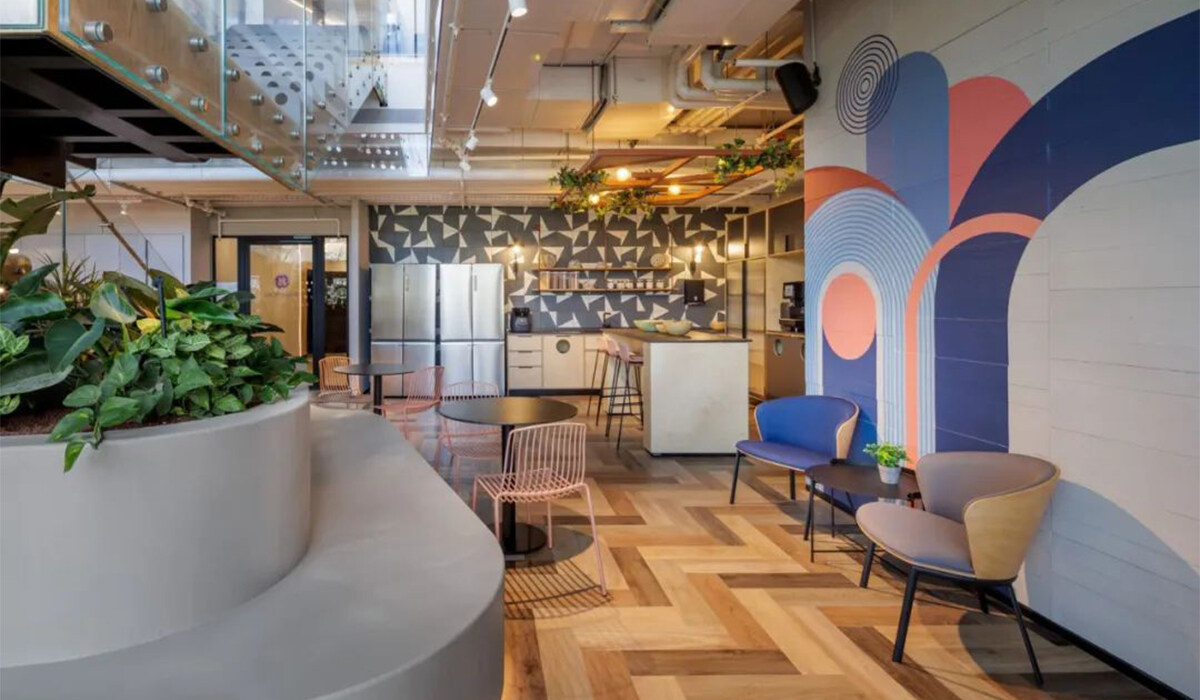
The office space is divided into department-based work areas with adjacent meeting rooms. The
cafe's diverse design, using warm and natural colors, aims to create an inviting atmosphere. The
café within the atrium spans two levels, providing natural light and connection to the outdoors,
with the staircase becoming a central element of the space.
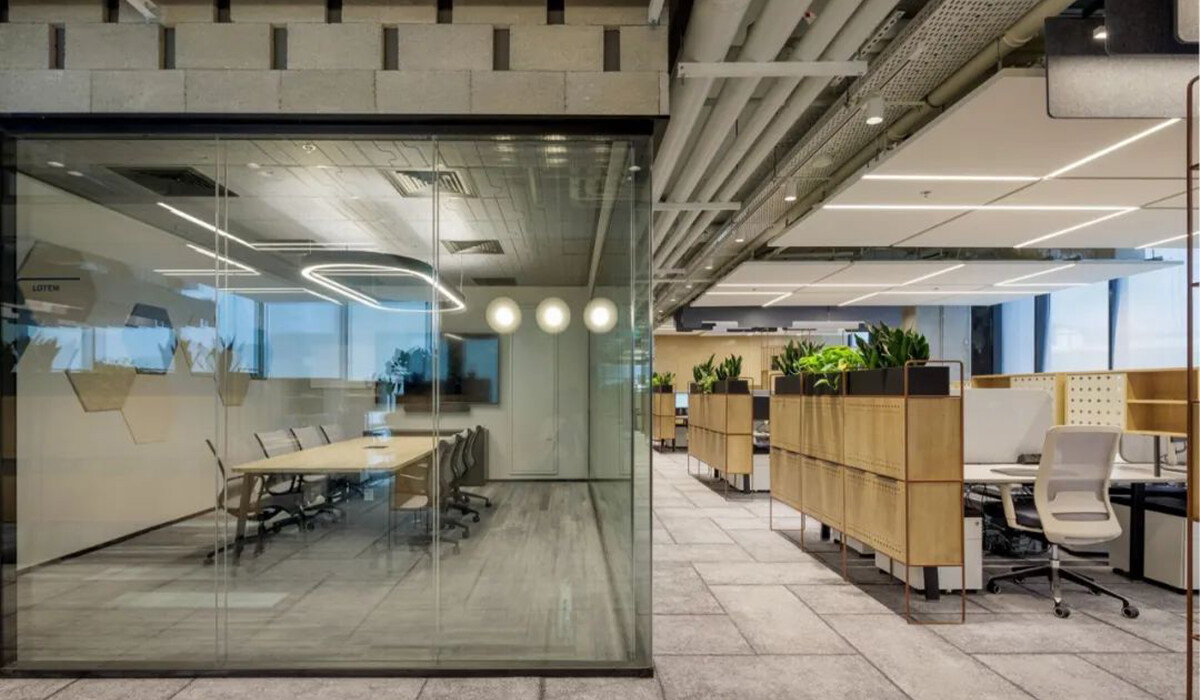
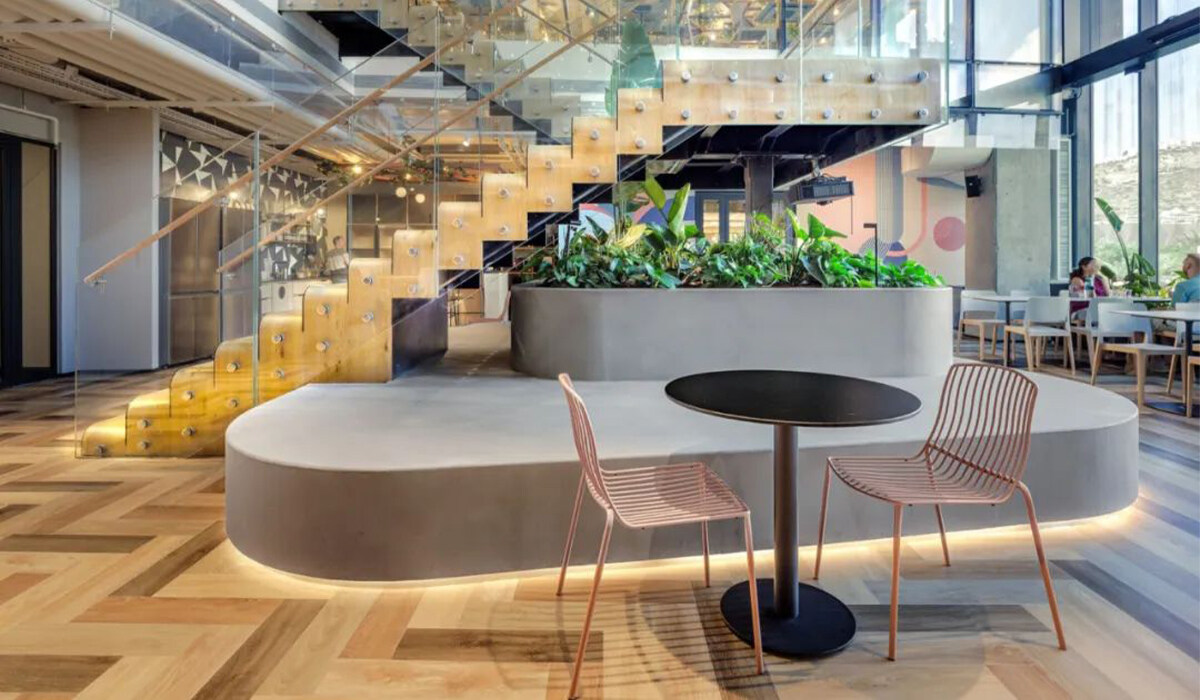
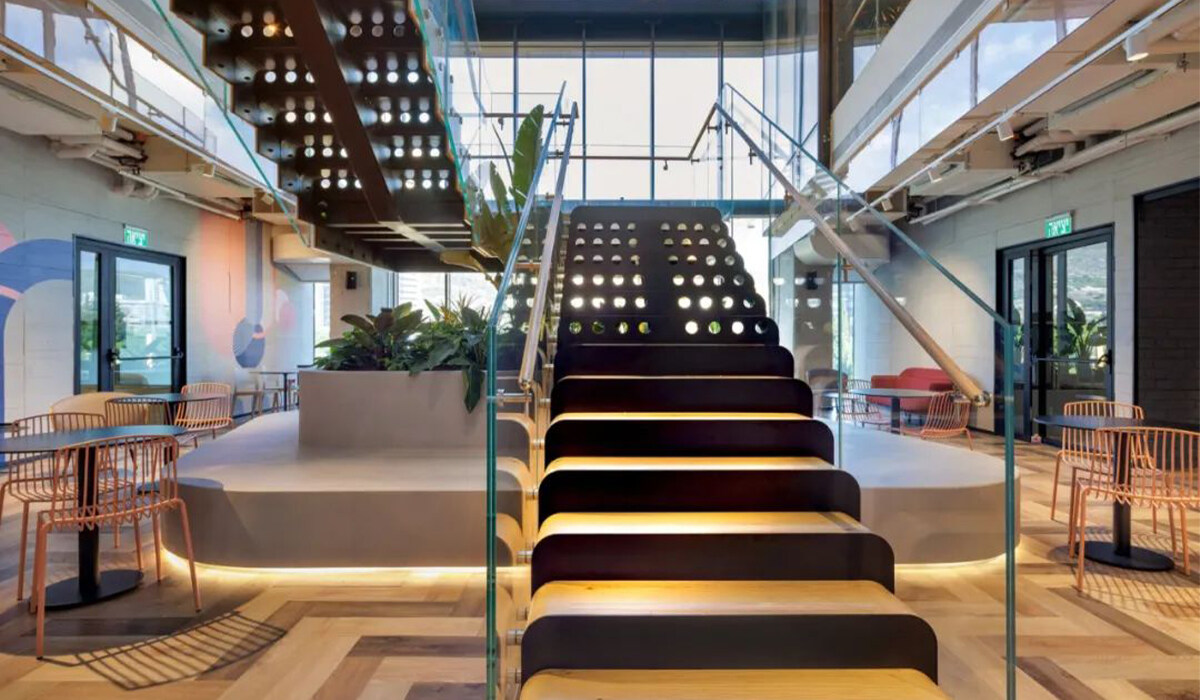
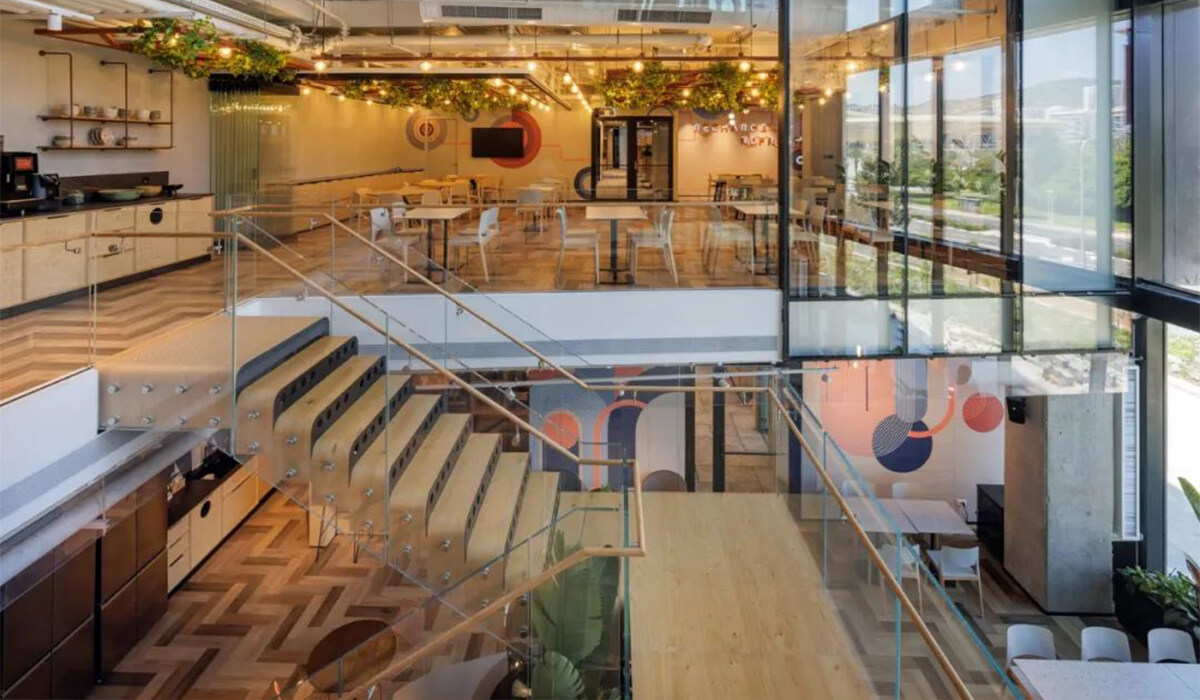
The design concept for the work area was inspired by GE Healthcare's scanners, where radiation
emitted by the patient is collected and converted into three-dimensional images of internal
organs. This process was extended into two types of spatial exterior decoration. Meeting rooms
near the core feature exposed architectural bricks as exterior finishes, while rooms on the
periphery feature natural birch panels.
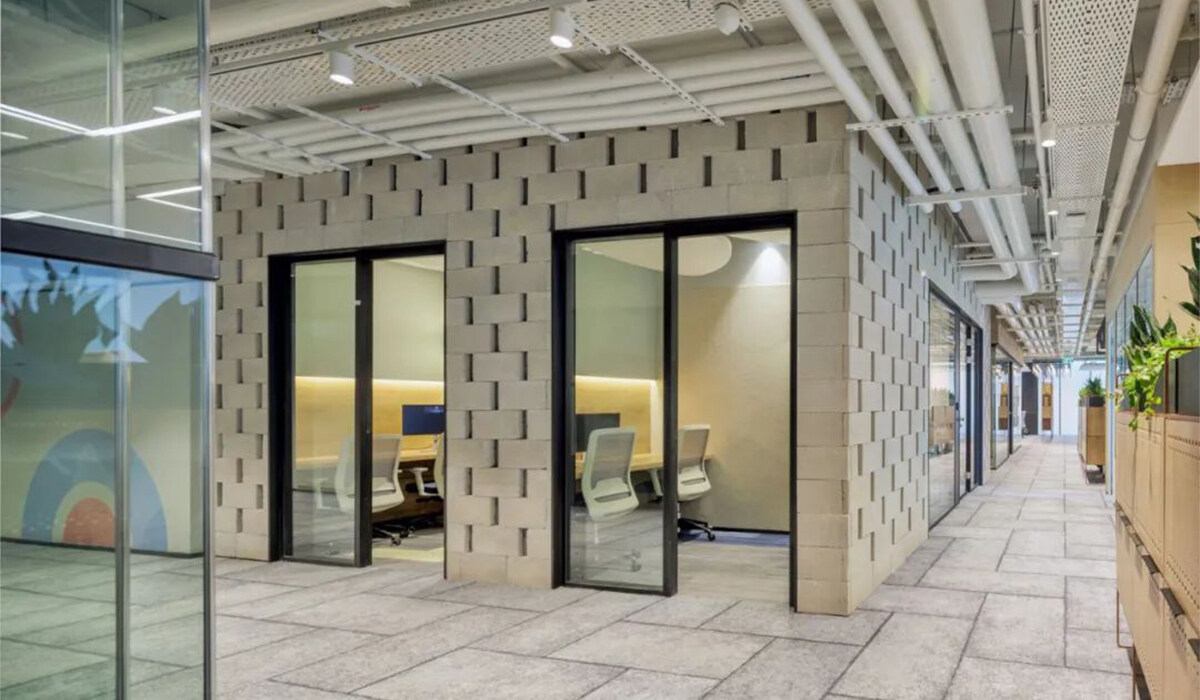
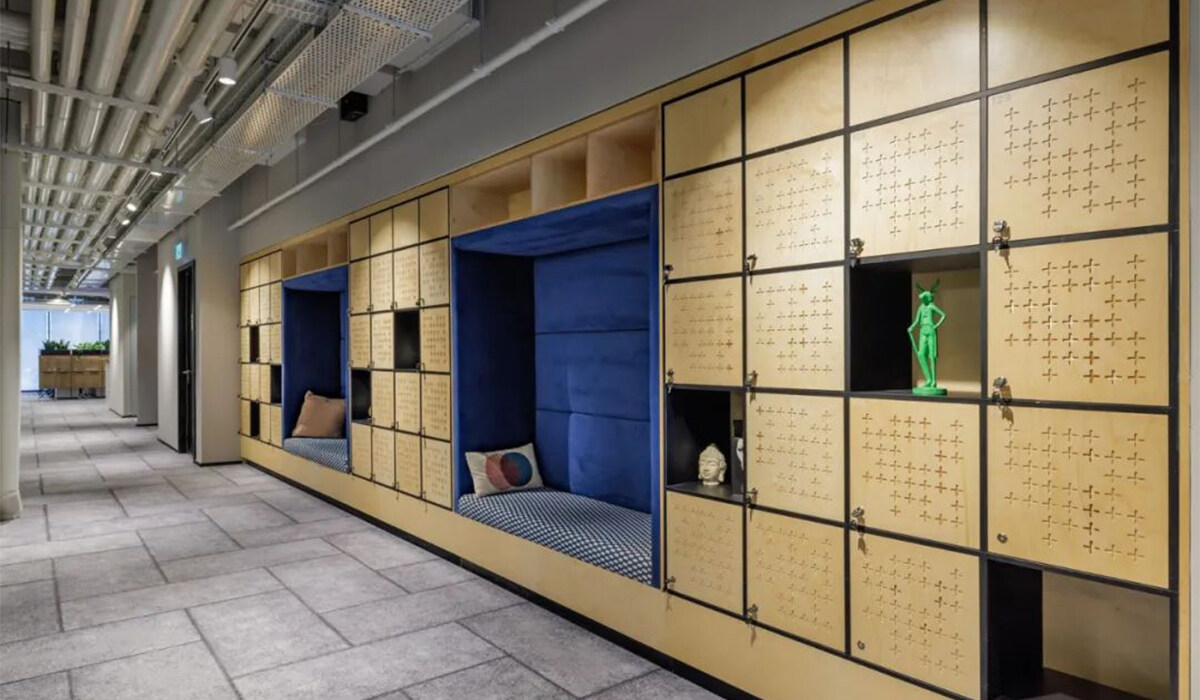
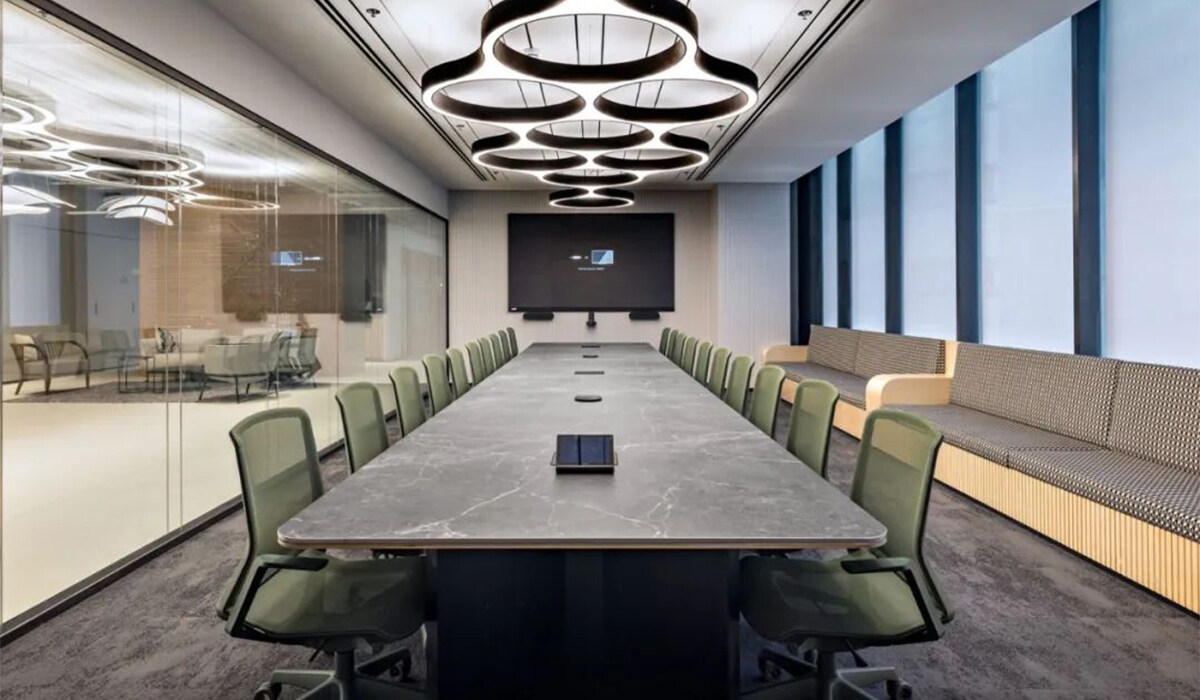
The work environment incorporates a soothing color palette including gray tones, whites,
warm woods and greenery to enhance employee well-being. While maintaining an open and
transparent working environment, privacy and personal storage space are also valued.
Slender metal bookshelves are used to separate workstations. Meeting rooms are strategically
placed near windows to isolate different departments. Above the work area, two different
ceilings are used to create variation and interest in the aisles.
