Swiss Coca-Cola Headquarters Undergoes a Transformation
Swiss Coca-Cola HBC Company aspired to create a refreshed, appealing, and forward-looking
headquarters office space in Switzerland. In collaboration with the client, design firm OOS
crafted a brand-new building located near the Grat Park, nurturing an interior design concept
aligned perfectly with the company's vision and culture. Leveraging strategic change manage-
ment, OOS not only accomplished the spatial transformation but also achieved a reshaping of
the work culture.
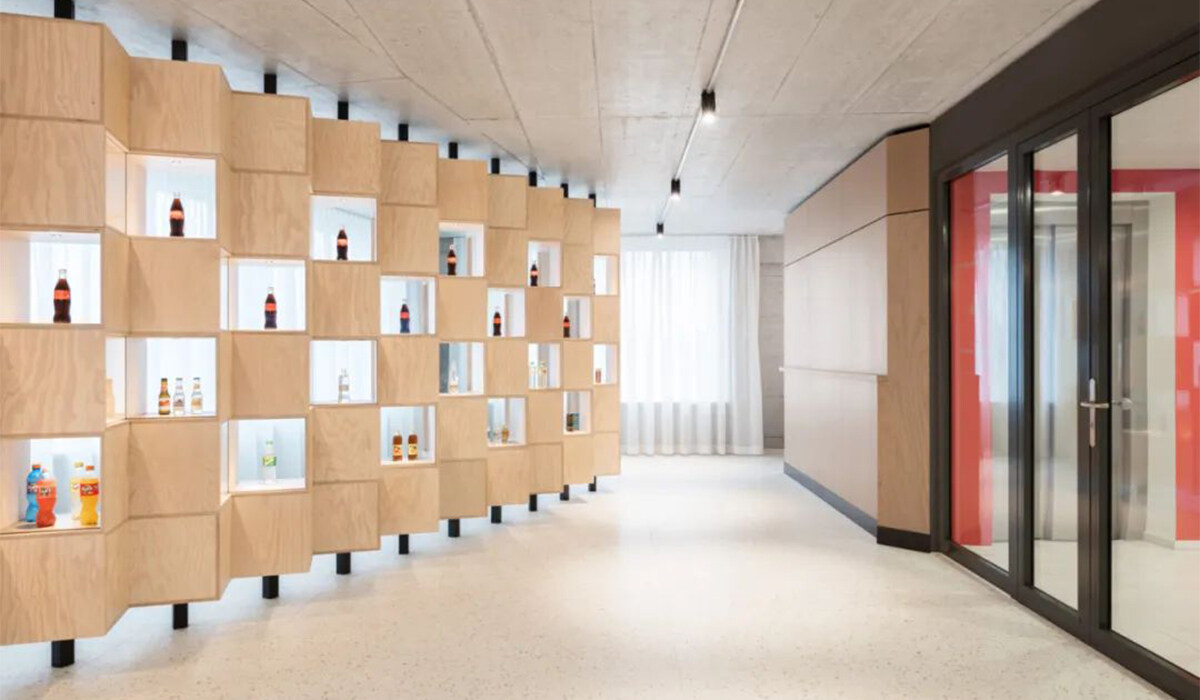
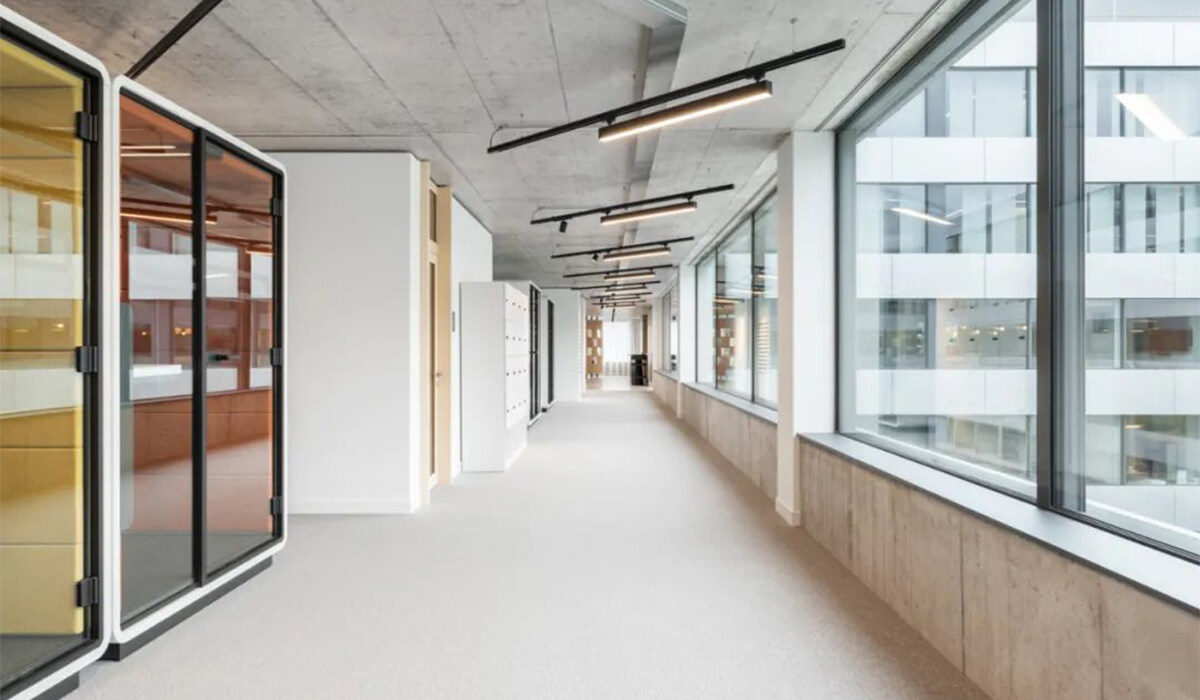
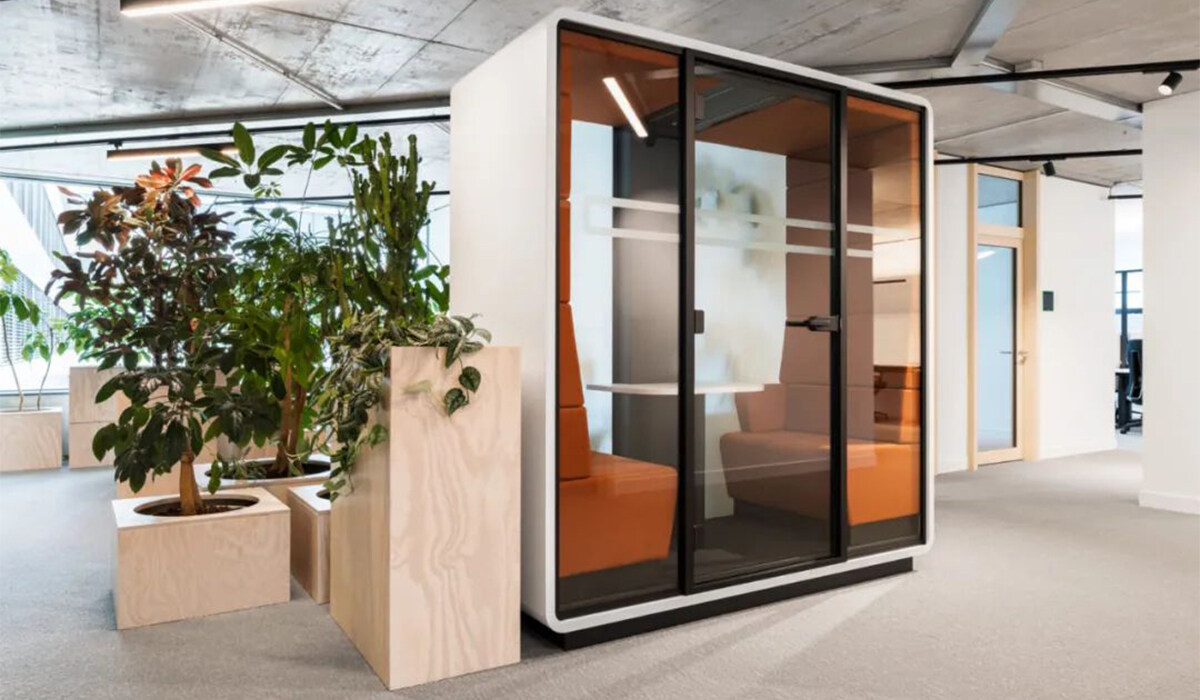
This brand-new two-story headquarters building has been envisioned as a collaborative domain.
The diverse brands of Coca-Cola HBC Switzerland served as the wellspring of design creativity,
seamlessly integrated into the spatial layout. Various work zones and spaces have shaped a
distinctly personalized office environment for employees, catering to a range of collaborative and
confidential needs.
Space Design Aligning with Vision and Culture
The primary goal of the office space is to facilitate close, serendipitous interactions that spur
greater innovation and the collision of knowledge. To achieve this, the reception area, all works-
tations, and the cafeteria are strategically located on the third floor. This layout carefully prevents
the mingling of internal and external personnel. The organization and design of the office space
follow biophilic principles, aimed at enhancing employee productivity, engagement, and overall
well-being.
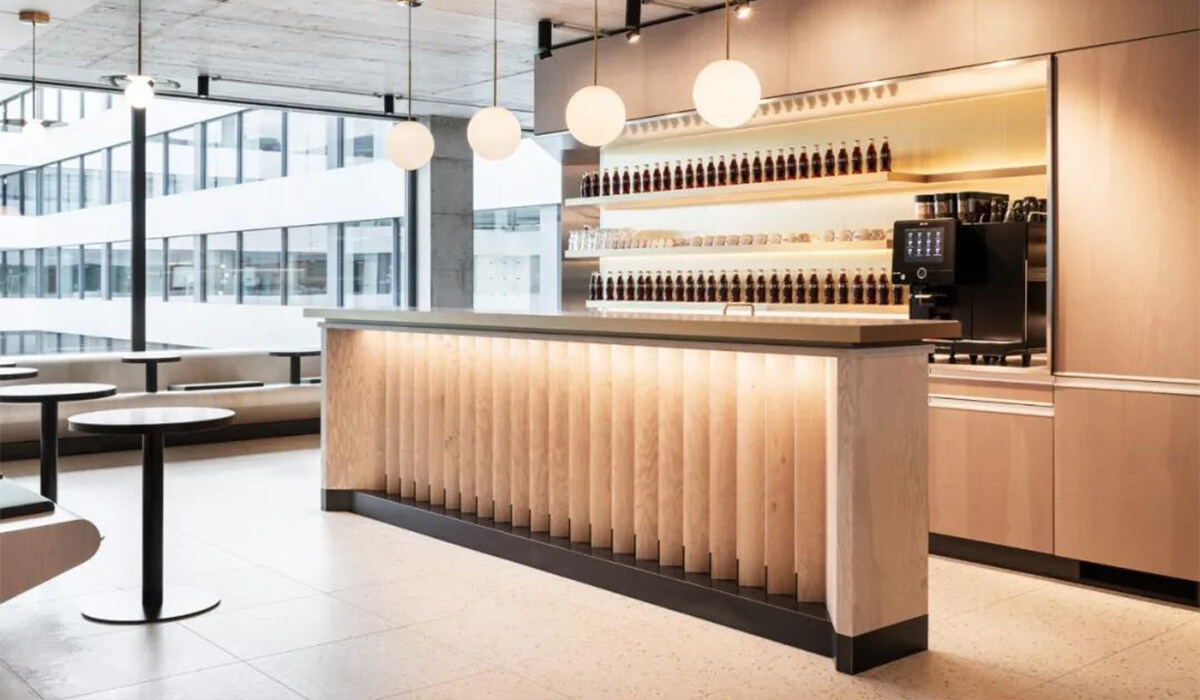
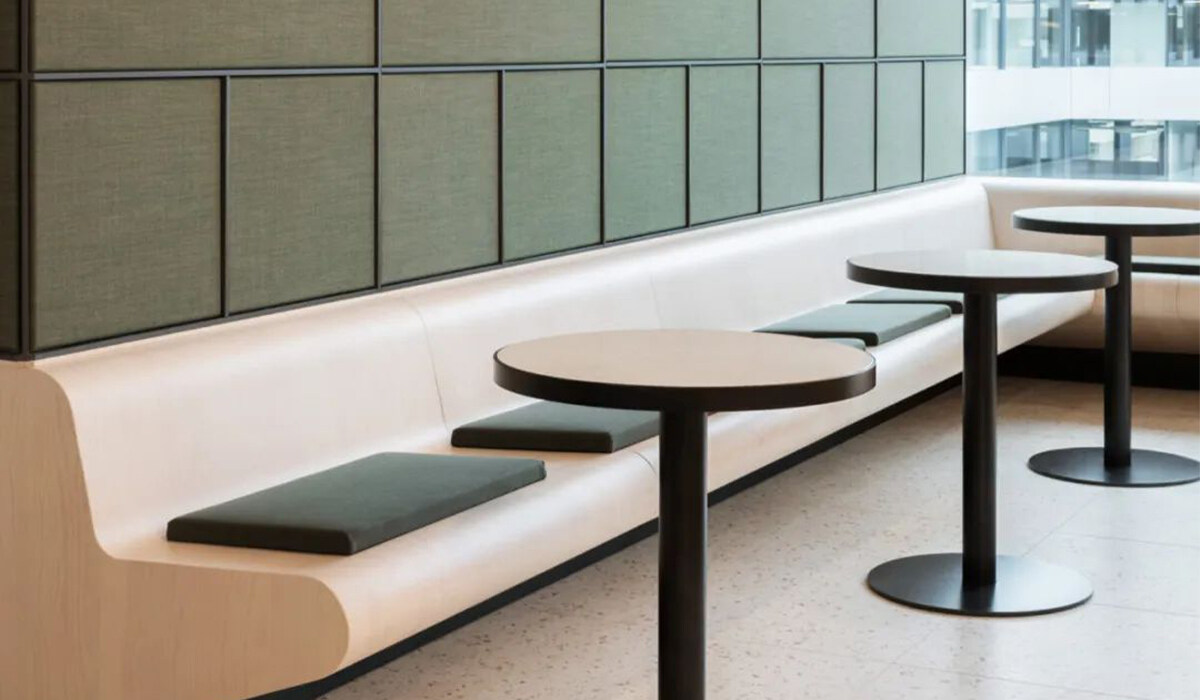

Clever Optimization of Workstations and Zones
Through iterative optimizations of the workstation areas, a successful achievement of a 65%
shared desk ratio was realized, enhancing the overall layout. Within an approximate 3100
square meters of space, 160 workstations were created, offering a flexible office environment
for 245 employees. This layout not only fosters social interactions but also adeptly balances
the need for information confidentiality. Simultaneously, it aligns with the company's flat
management style.


The new headquarters of Coca-Cola HBC Switzerland has successfully crafted an efficient and
human-centric collaborative office space through tailored spatial design and layout optimizations,
vividly integrating brand culture into the practical work environment.
Case Inspiration:
Project Requirement: Establish a new, enticing office space, develop a design concept aligned
with company culture, and facilitate a work culture transformation. Space Highlights: The new
headquarters is a two-story collaborative space; the inspiration from brand diversity is translated
into diverse spatial configurations. Functional Highlights: Accommodate and support various
forms of collaboration and confidentiality levels.
Interior Design Expressing Vision and Culture:
Office Layout Goal: Foster close and serendipitous interactions. Design Well-being: Adhere to
biophilic principles to enhance employee engagement and health. Functional Zones: Differentiate
between work and non-work areas.
Workstation Arrangement:
Set shared desks proportionally as needed (65% shared ratio). Optimize workstation quantity
within limited space (160 workstations for 245 employees). Balance team interaction and work
privacy. Reflect a flat management style.


