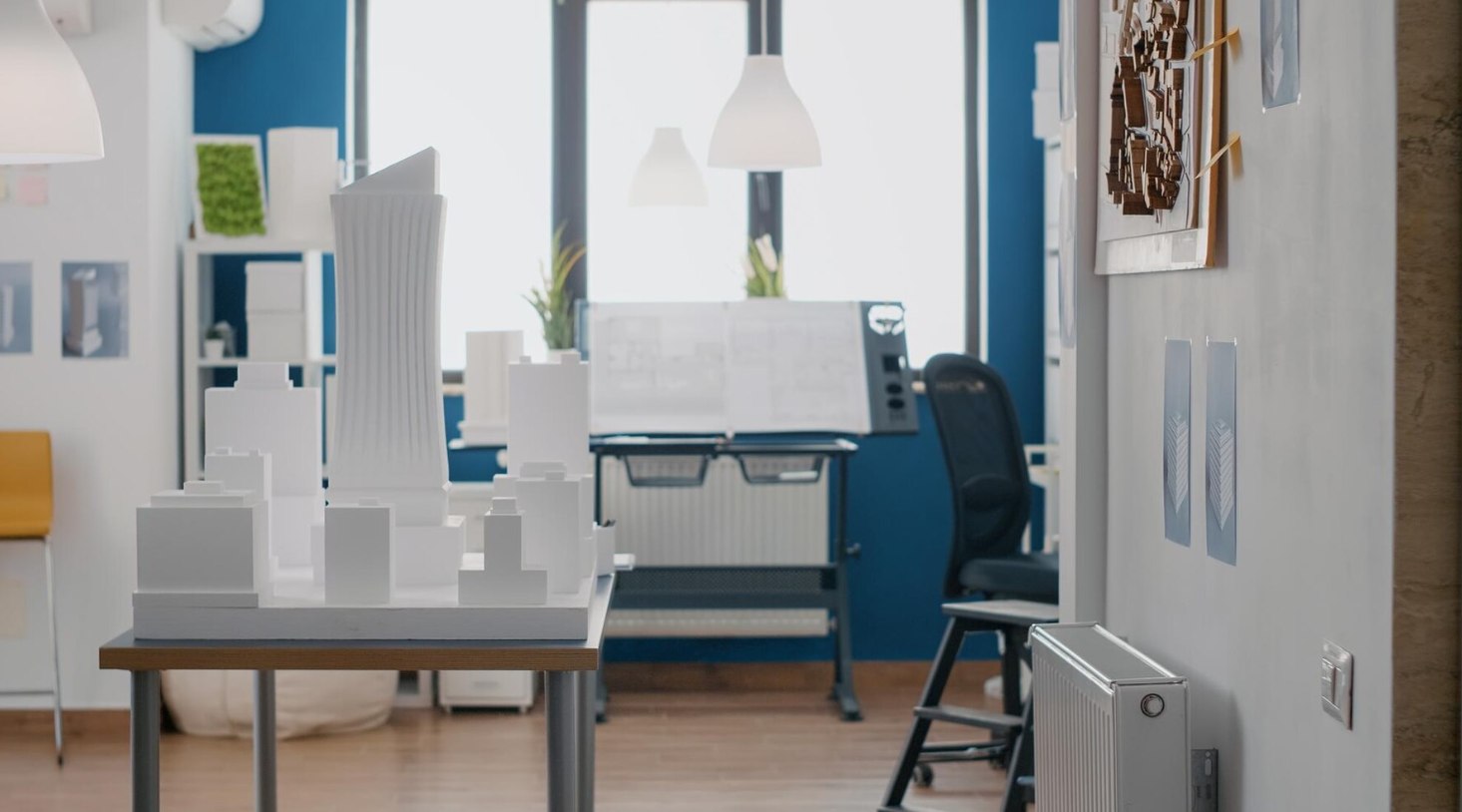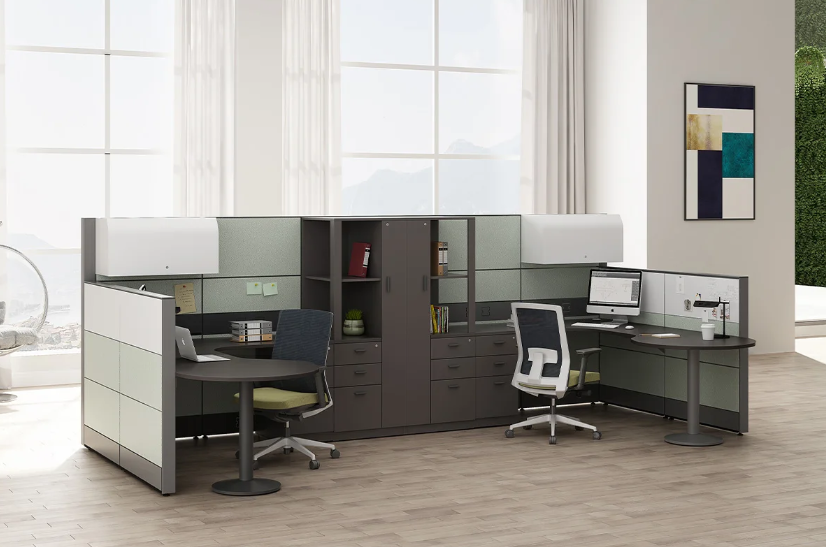The Challenge of Working in Small Spaces

Fitting a functional and professional workspace into a small office environment can be a daunting challenge. With limited square footage, businesses often face cluttered desks, constrained movement, poor lighting conditions, and reduced employee efficiency. Maximizing productivity without sacrificing comfort or aesthetics requires a thoughtful, strategic approach—especially when it comes to office furniture selection.
In this article, we will explore the smart planning principles, layout strategies, and furniture solutions that help you make the most of a small space. We’ll also demonstrate how M&W’s expertly designed modular solutions—particularly our Modular Cubicle-T10 L shape 1650H+1200H workstation—are ideal for transforming compact offices into dynamic, well-organized hubs of productivity.
Small Space Solutions: Start with a Plan
Before you purchase any office furniture, take time to assess your space. Understanding your layout limitations, business needs, and employee workflows is essential. Start by measuring the total usable area and identifying fixed elements like windows, doors, or columns. This helps you create a layout that accommodates movement, communication, and safety.
Ask yourself the following:
- How many employees will work in this space?
- What level of privacy or collaboration is required?
- Will the space be used for client-facing tasks?
- What kind of storage is needed—personal or shared?
Based on your answers, list essential furniture items and consider modular pieces that can adapt as your team grows. A clear vision avoids overcrowding and supports a long-term furniture investment.
Design and Aesthetic Tips for Compact Offices
A small space doesn’t have to feel restrictive. Thoughtful design choices can make a space feel open and inviting. Opt for a light color palette—whites, grays, and natural wood tones—to visually expand the room. Mirrors and glass partitions reflect light and create a sense of depth. Incorporating vertical elements, like wall-mounted shelves and tall storage cabinets, helps maintain a clean and organized floor area.
Minimalist furniture design, such as slim-legged desks or transparent dividers, can reduce visual bulk. It’s also essential to create a balance between individual zones and communal areas to prevent the space from feeling congested or overly segmented.
Choose Flexible Office Furniture
When dealing with spatial limitations, flexibility is key. Office furniture that adapts to various needs and tasks not only conserves space but also enhances user comfort. Look for:
- Modular workstations that can be configured in multiple ways.
- Adjustable-height desks.
- Foldable or stackable chairs for multi-use areas.
- Storage units that double as seating or room dividers.
M&W’s Modular Cubicle-T10 L shape 1650H+1200H workstation is a perfect example of this approach. Designed specifically for administrative and secretarial roles, it combines high and low partitions to balance privacy with open interaction. This unique feature makes it highly compatible with small-scale office setups, where maintaining visibility while reducing distraction is crucial.
Essential Furniture for Small Spaces
Regardless of size, every office requires a few core components. These include:
- Desks: Your primary work surface should accommodate digital and physical work, offering space for computers, documents, and accessories. M&W’s T10 L-shaped modular cubicle optimizes corner space usage while providing personal and shared zones.
- Seating: Invest in ergonomic chairs that support good posture and are compact enough to fit under the desk when not in use.
- Storage Solutions: Filing cabinets, mobile pedestals, and overhead bins help reduce desktop clutter and keep supplies within reach.
- Power & Cable Management: Small offices can quickly become messy with tangled wires. M&W’s T10 series provides built-in cable channels in both middle and bottom areas of the partitions, allowing clean separation of power and data cables. This organized approach minimizes magnetic field interference and boosts workspace efficiency.
These essentials should all support modularity, mobility, and comfort.
Layout Tips for Small Spaces
A well-thought-out layout is vital for small offices. Here are several tips to maximize every inch:
- Zoning: Divide the space into clearly defined areas for work, meetings, and storage. Use cubicles or shelving as dividers rather than building walls.
- Floating Furniture: Avoid pushing everything against the walls. Strategic floating arrangements can improve flow and create the illusion of more space.
- L-shaped Desks: These desks, like the T10, are ideal for corner placement and enable multi-monitor setups without occupying central areas.
- Shared Resources: Centralized printers, filing cabinets, or meeting tables help avoid duplication and free up space.
- Custom Heights and Levels: M&W’s T10 series supports adjustable desktop heights and hanging accessories, which allow users to personalize their workstations without adding bulk to the floor plan.
Moreover, the simple splicing design and screw-free assembly of our T10 cubicle system enable quick installation and easy reconfiguration, a critical benefit for businesses that anticipate growth or layout changes.
Why M&W's Modular Cubicle-T10 Stands Out
At M&W, we don’t just produce furniture—we deliver office furniture solutions. The T10 series represents the best of our philosophy: intelligent design, durability, and adaptability.
Key advantages include:
- Thick, durable partitions (83mm) made of 1.3-3.0mm aluminum ensure longevity and acoustic insulation.
- Advanced wire routing allows incoming cables from any direction (ground, wall, ceiling), supporting custom needs globally.
- Tool-free installation and tile replacement, reducing downtime and maintenance costs.
- Integrated hanging slot boards and adjustable feet ensure user customization and a level workspace, even on uneven ground.
As a designated supplier for more than 50 Global 500 companies, we back our products with 33 years of experience, 10 workshops, 600 employees, and 95% in-house production across 120,000㎡. With a monthly output of 40,000 desks and chairs, we understand what scalable, space-efficient office furniture looks like.
Small Space, Big Potential
Selecting the right office furniture for a small space is less about compromise and more about optimization. With thoughtful planning, aesthetic intention, and adaptable solutions like M&W’s Modular Cubicle-T10 L shape 1650H+1200H, businesses can create high-performing environments that empower their teams, even within limited square footage.
At M&W, we bring decades of expertise and innovative design to every workspace, ensuring that no space is too small to be functional, beautiful, and productive. Let us help you unlock the full potential of your office—no matter the size.



