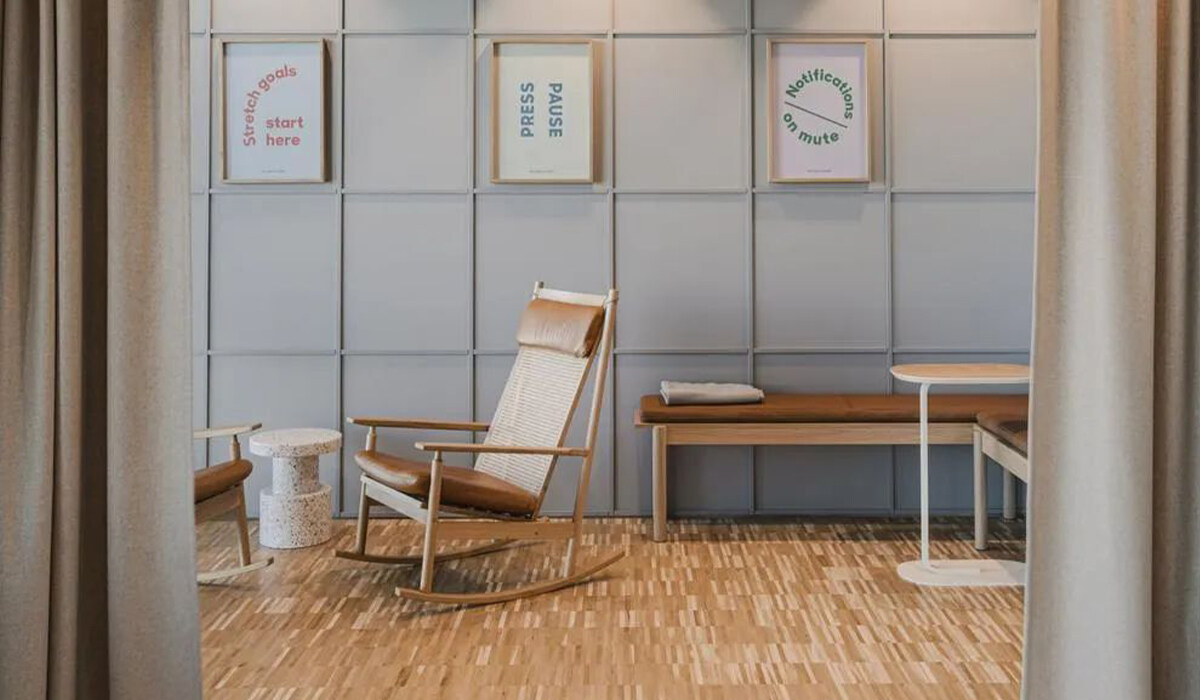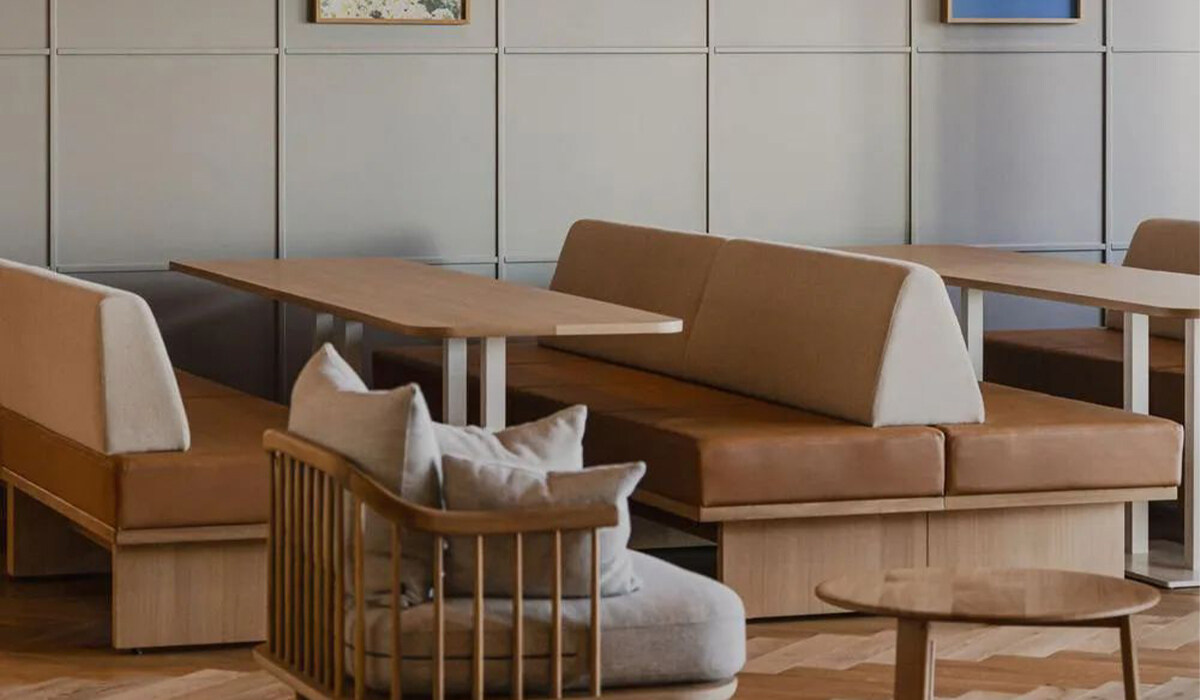High-quality office work hidden in the details
The design team of The Design Group presents Zendesk’s office in Krakow, Poland. Simple lines,
clean geometric shapes, natural materials and comfortable and warm colors are all derived from
the classic and timeless Danish design style.
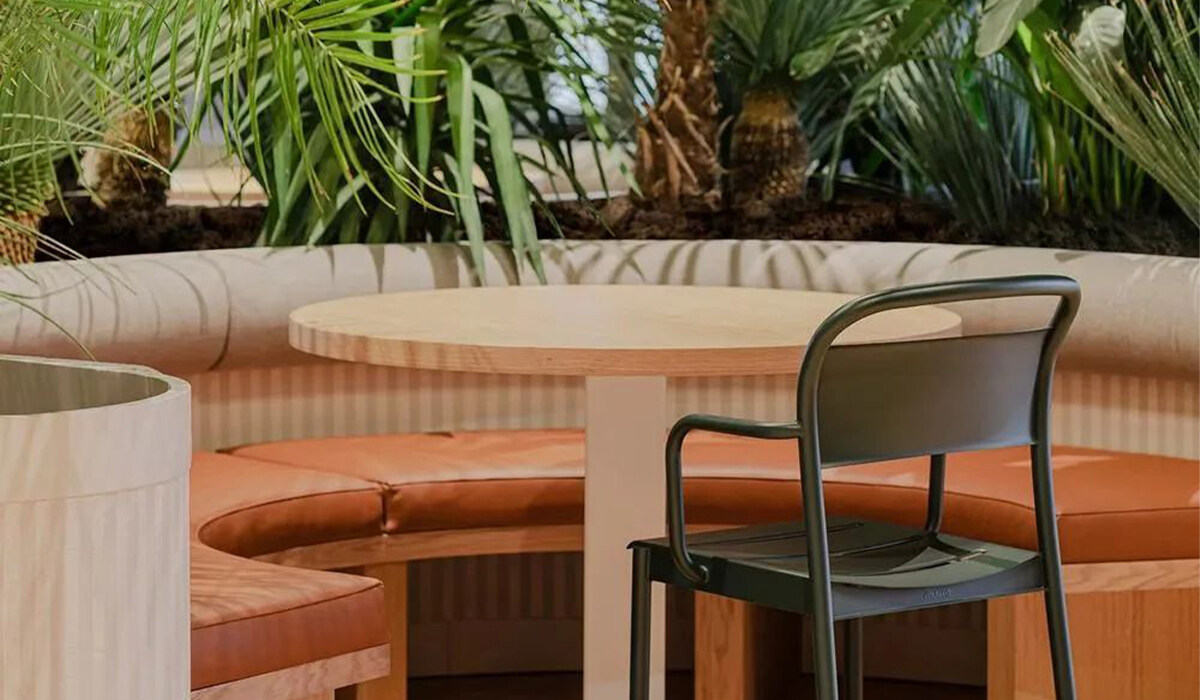
The design of the Zendesk office is inspired by the "Danish city". Following the smooth design
flow will take you on a wonderful journey from public areas to private areas. Here, you will find
that the closer you are to the office entrance, the more open and shared the atmosphere is.
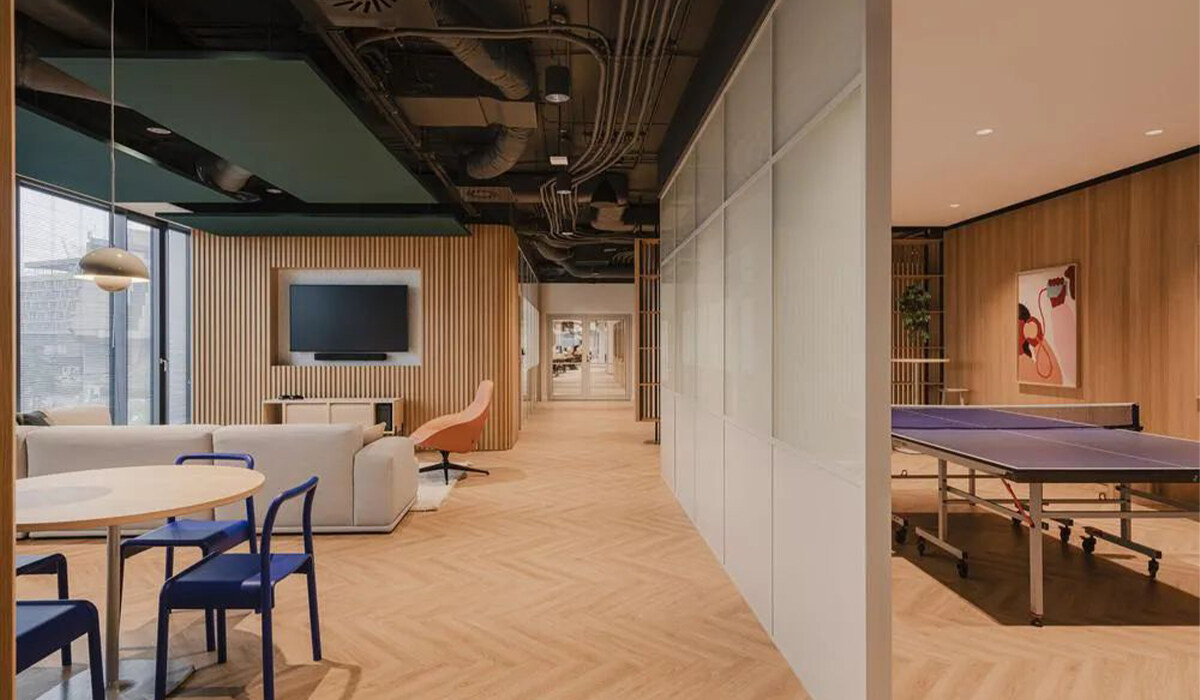
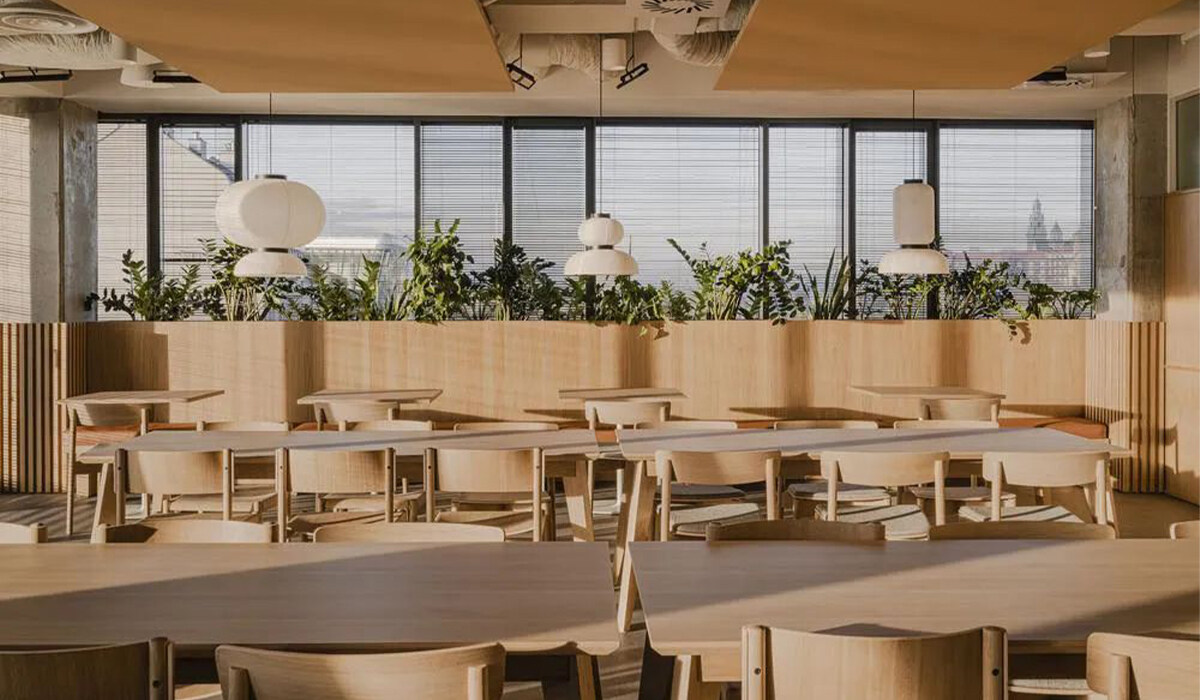
As the journey progresses, the interior becomes quieter and more private, with a series of
areas designed to promote group collaboration. There are numerous coworking areas with
comfortable sofas and banquet seating, as well as areas for teams to use for training or
brainstorming. These areas also include semi-open discussion spaces with large, adjustable
long tables.
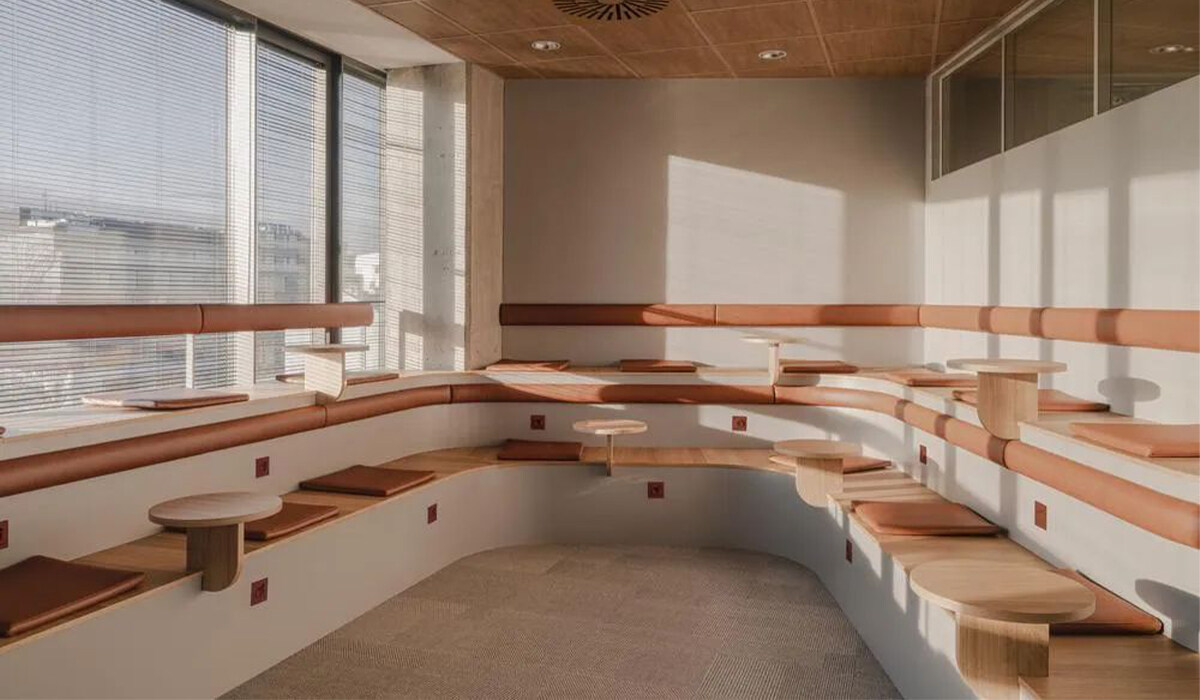
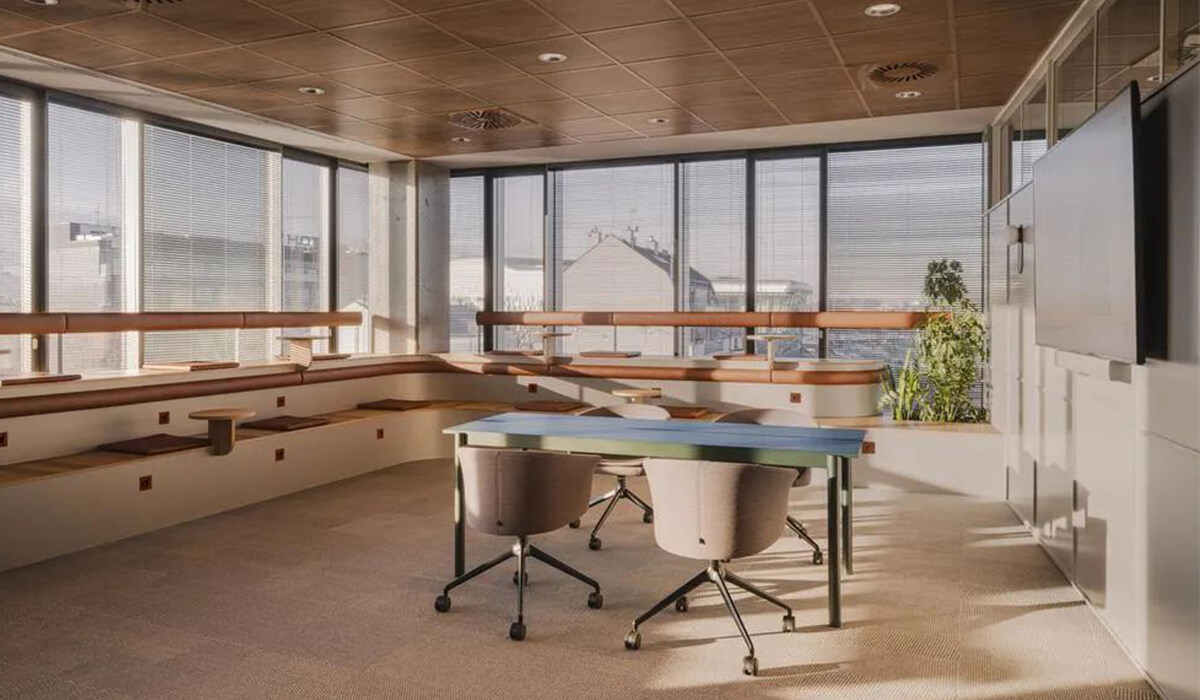
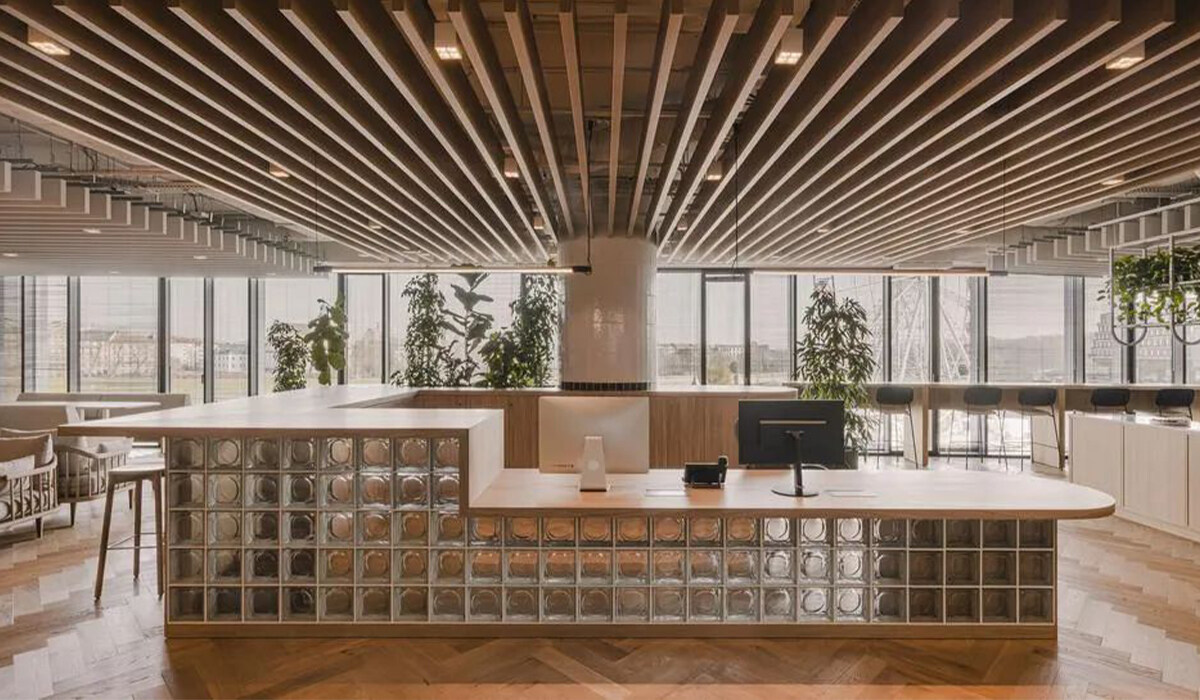
For large-scale meetings or all-hands gatherings, companies can make use of the "fountain area",
which is also where informal coffee meetings are held on a daily basis. Of course, a formal coffee
bar is also set up here. There are also casual spaces such as kitchens, bars and game areas,
which also contribute to communication and cohesion within the company.
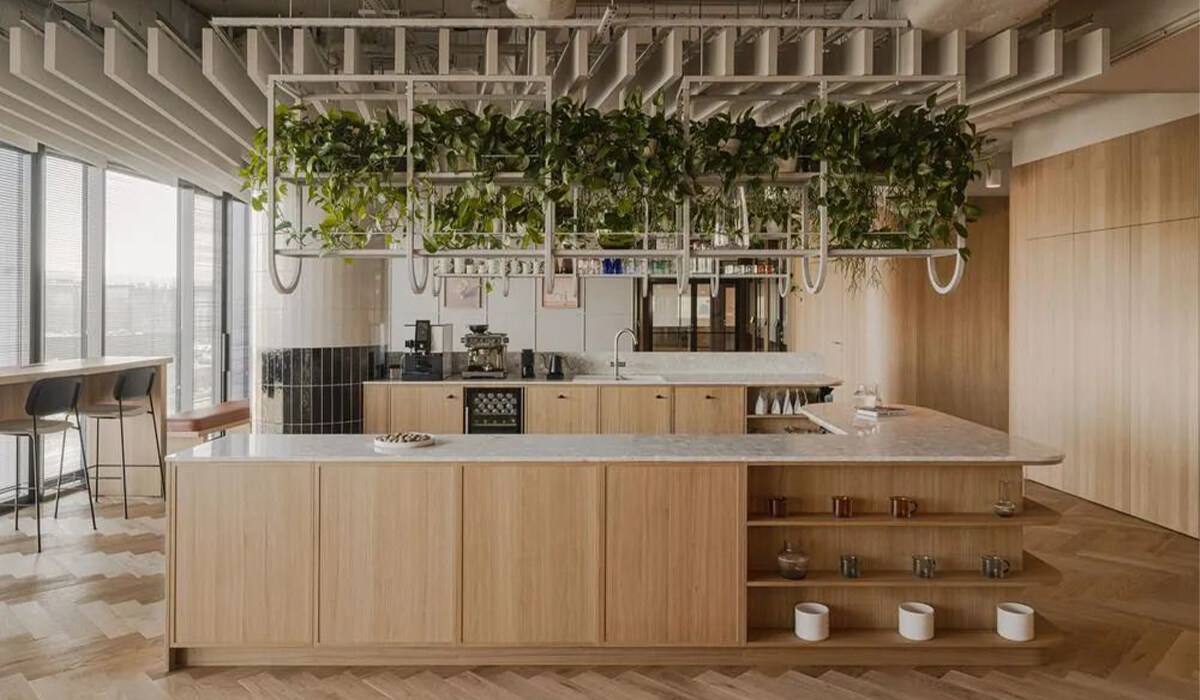
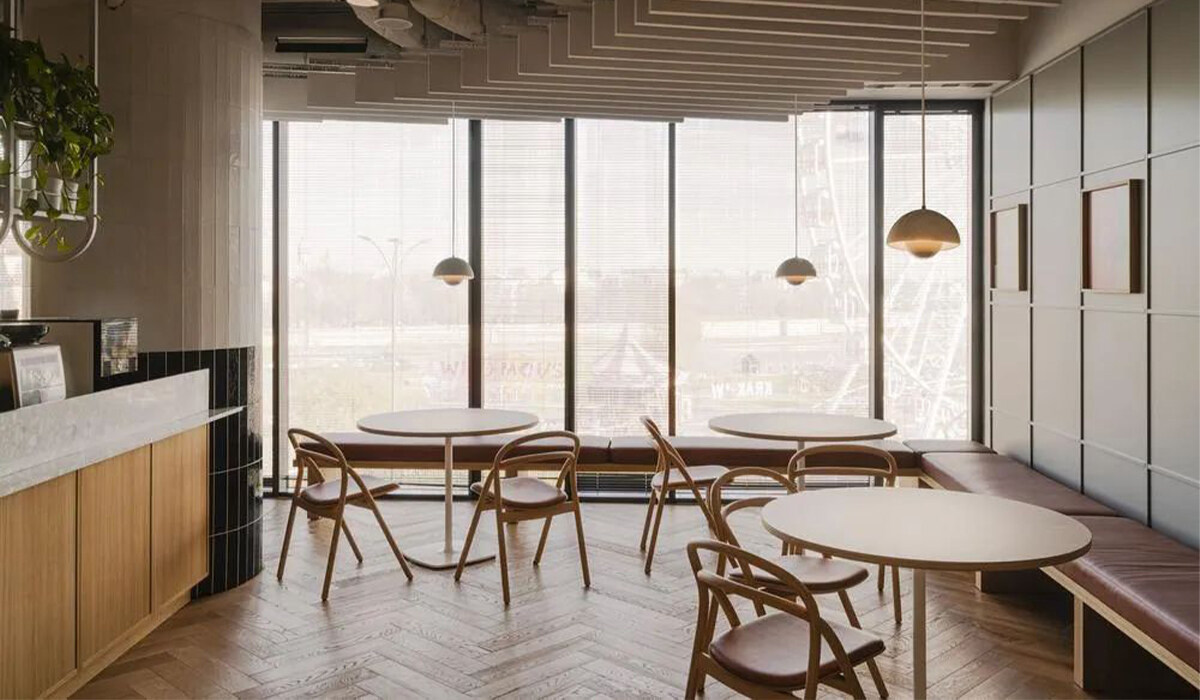
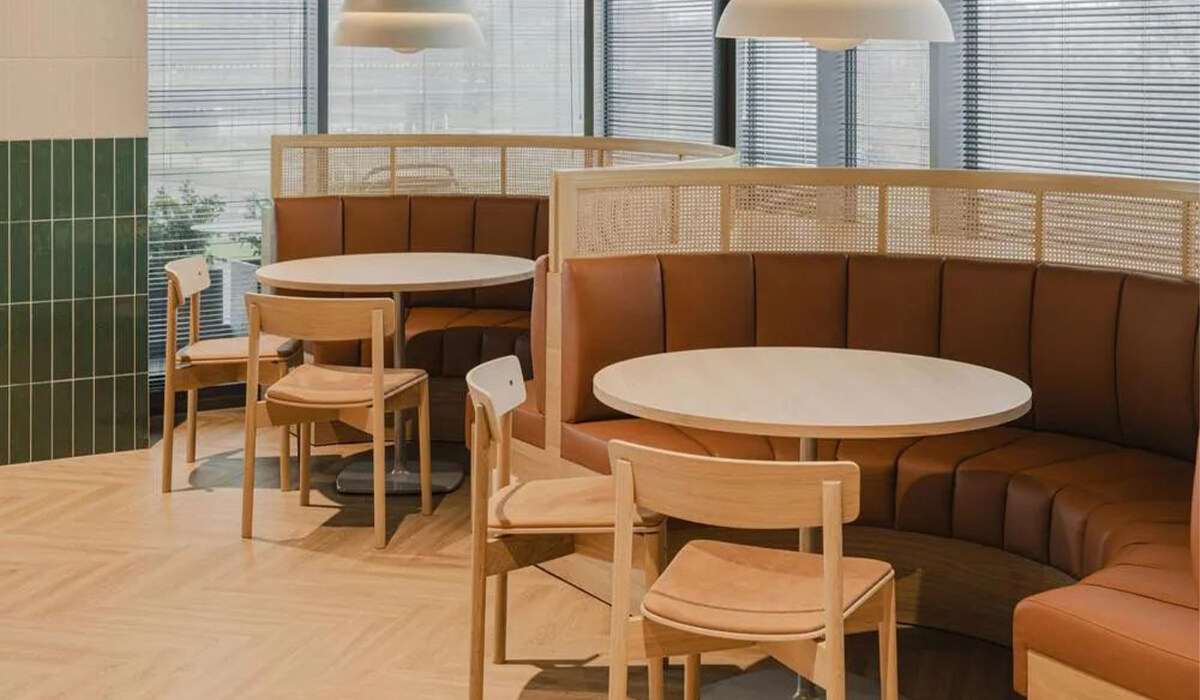
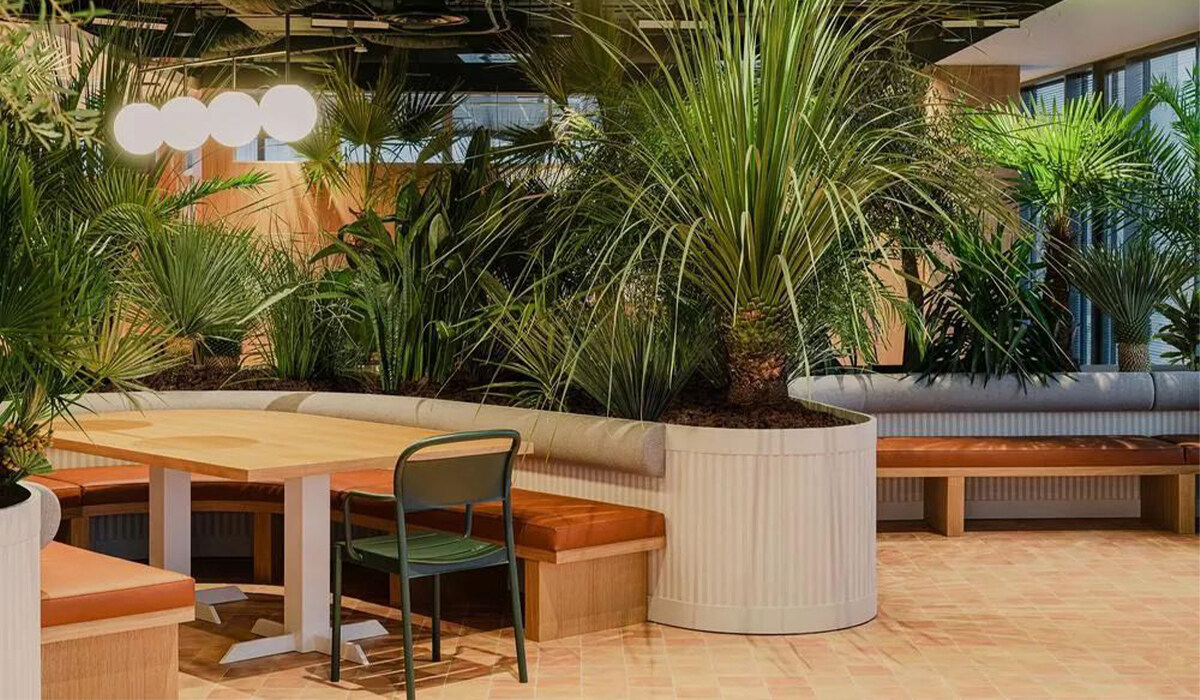
In addition to the "fountain area", there is also a "garden area" functional plan, which occupies
most of the indoor area and provides many hidden corners for informal group collaboration of
two or three people through clever layout. The space is also planned to encourage communication,
connection and cohesion among users.
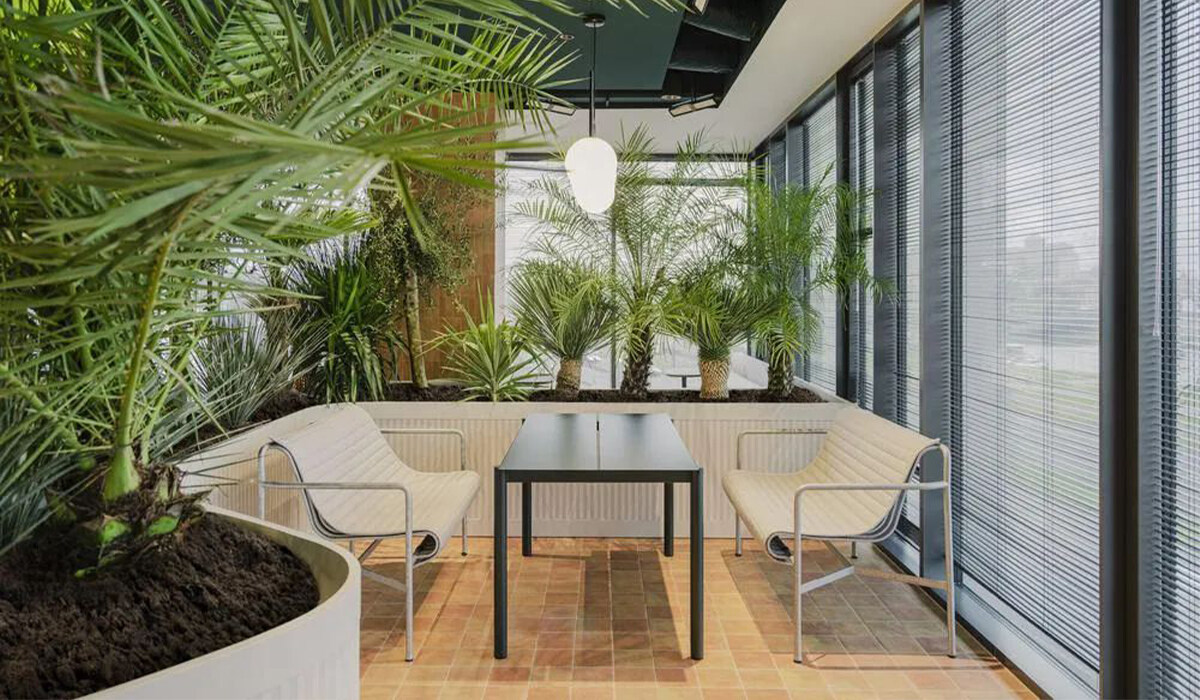
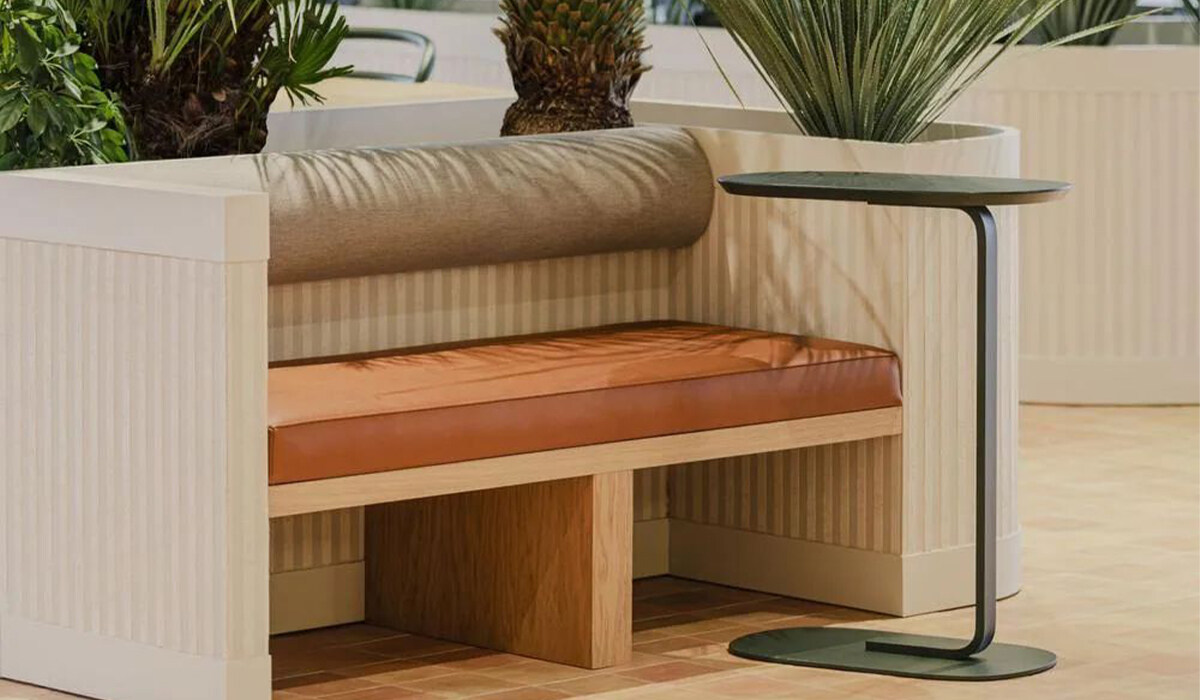
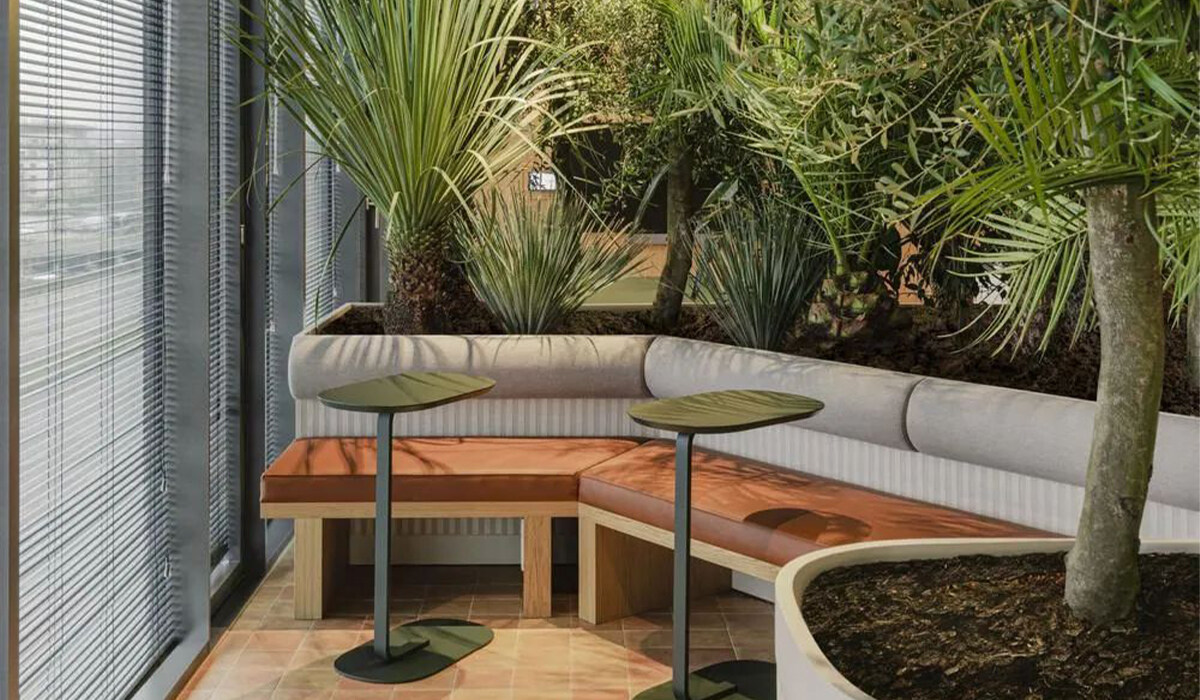
The design of the “garden area” features the creation of a series of irregularly shaped half-height
planters and the planting of a large number of exotic tropical plants to create a cozy and charming
atmosphere.
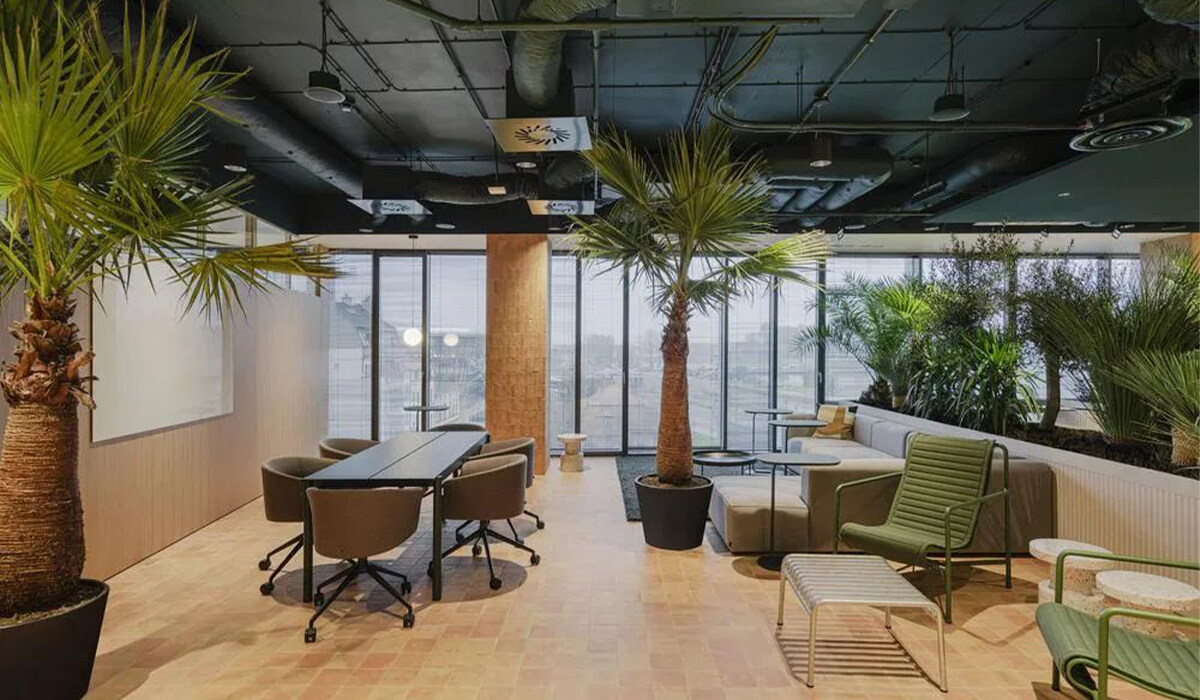
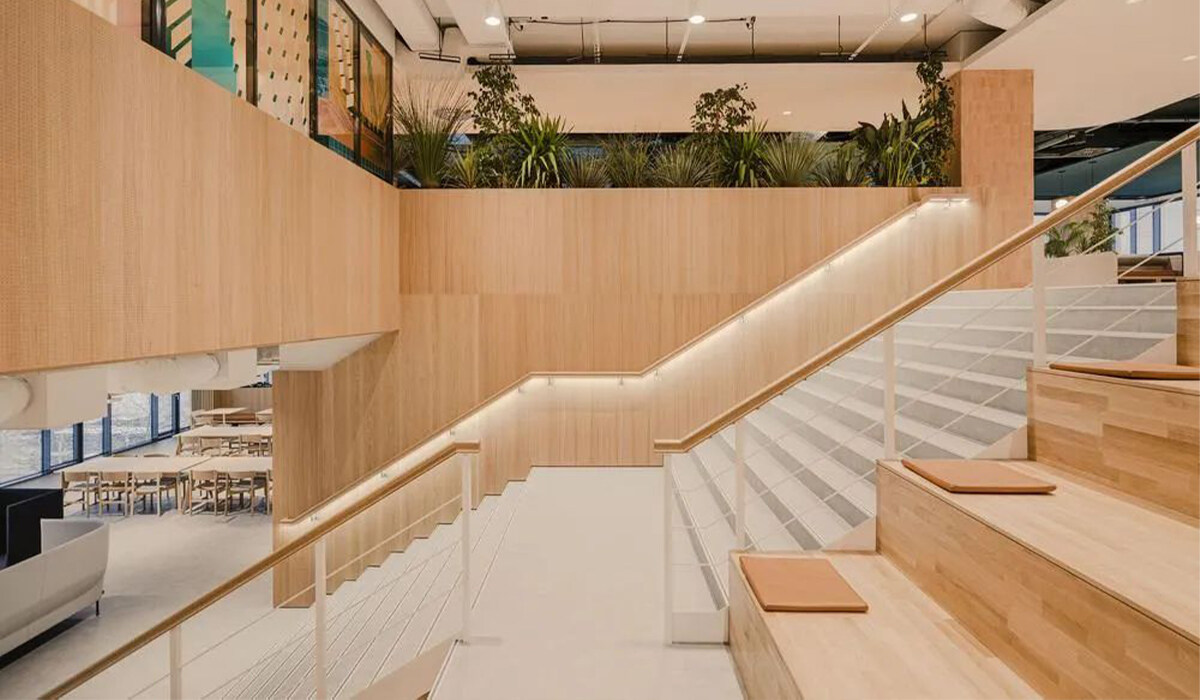
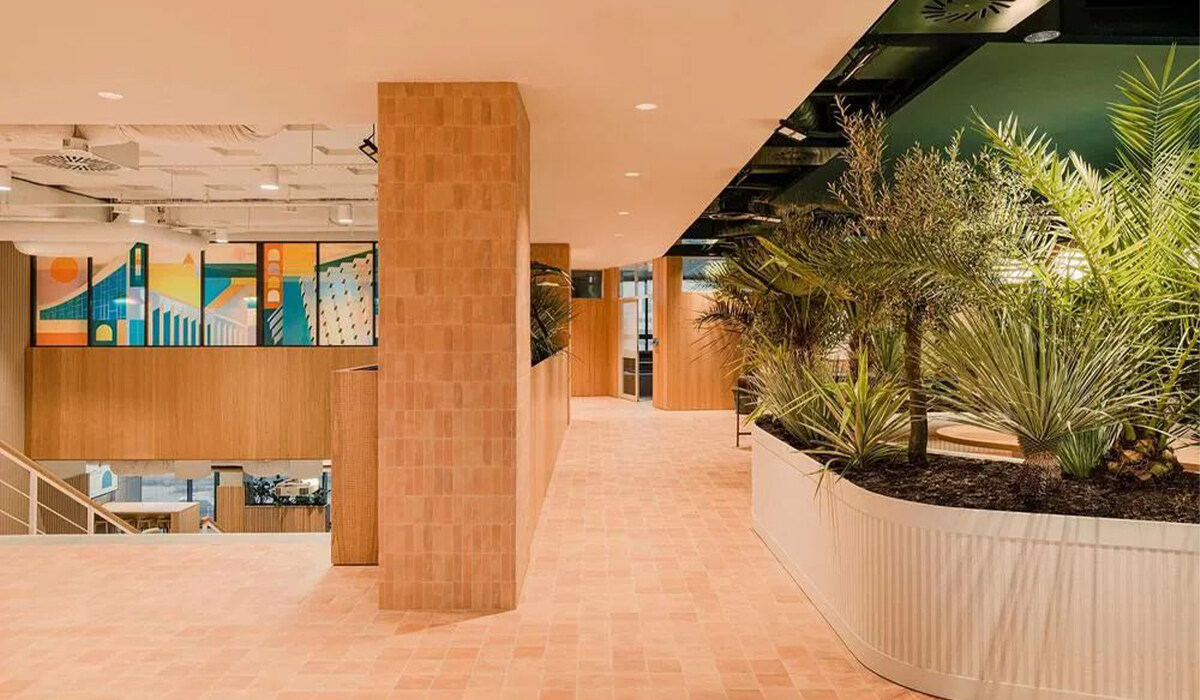
In addition, the upper and lower floors are connected by a wide staircase and platform, which
enhances the interaction and connection between floors. This space was created by removing
part of the floor slab to achieve such a spectacular and practical spatial effect.
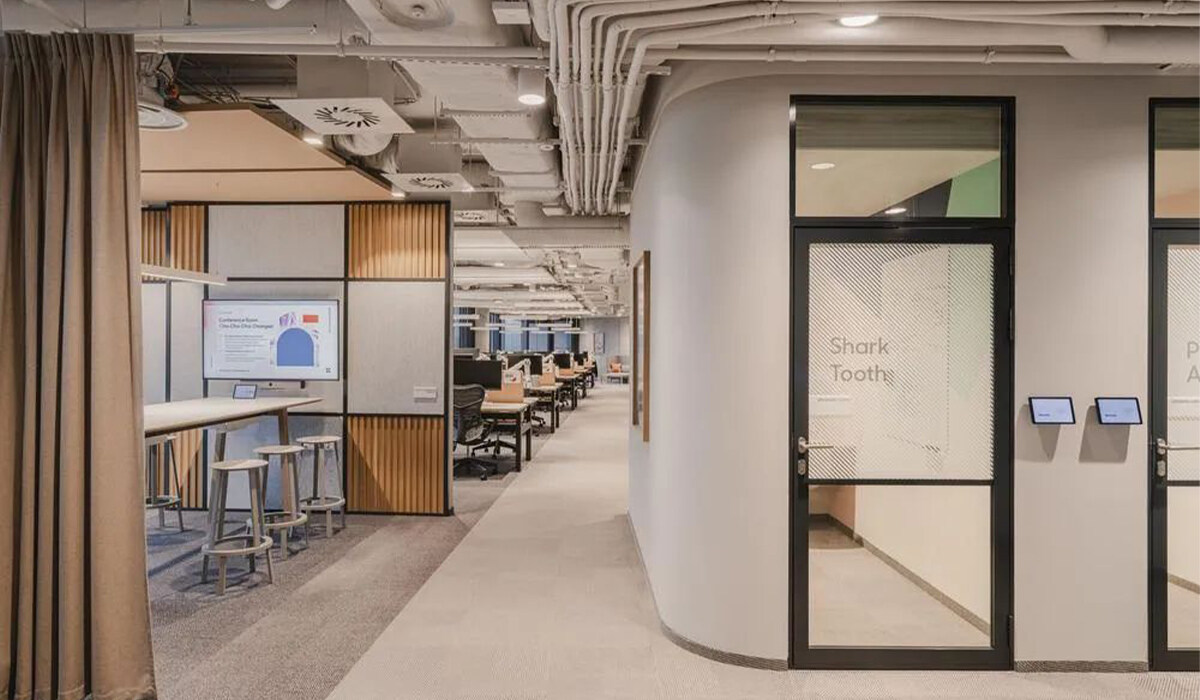
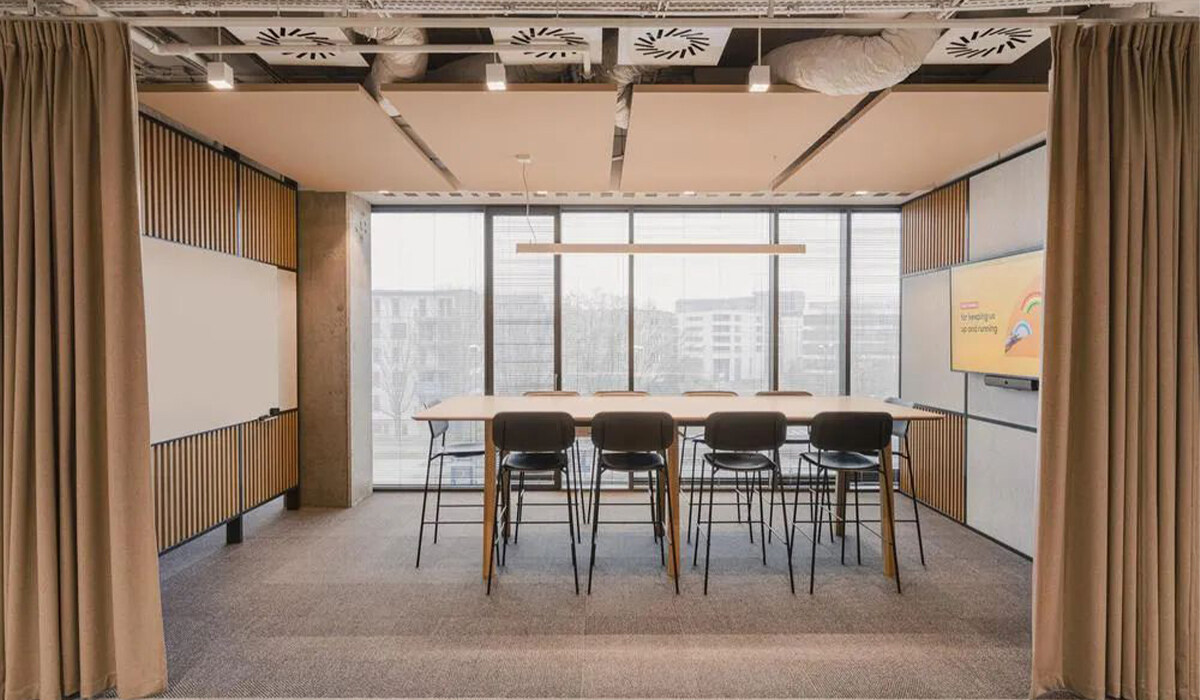
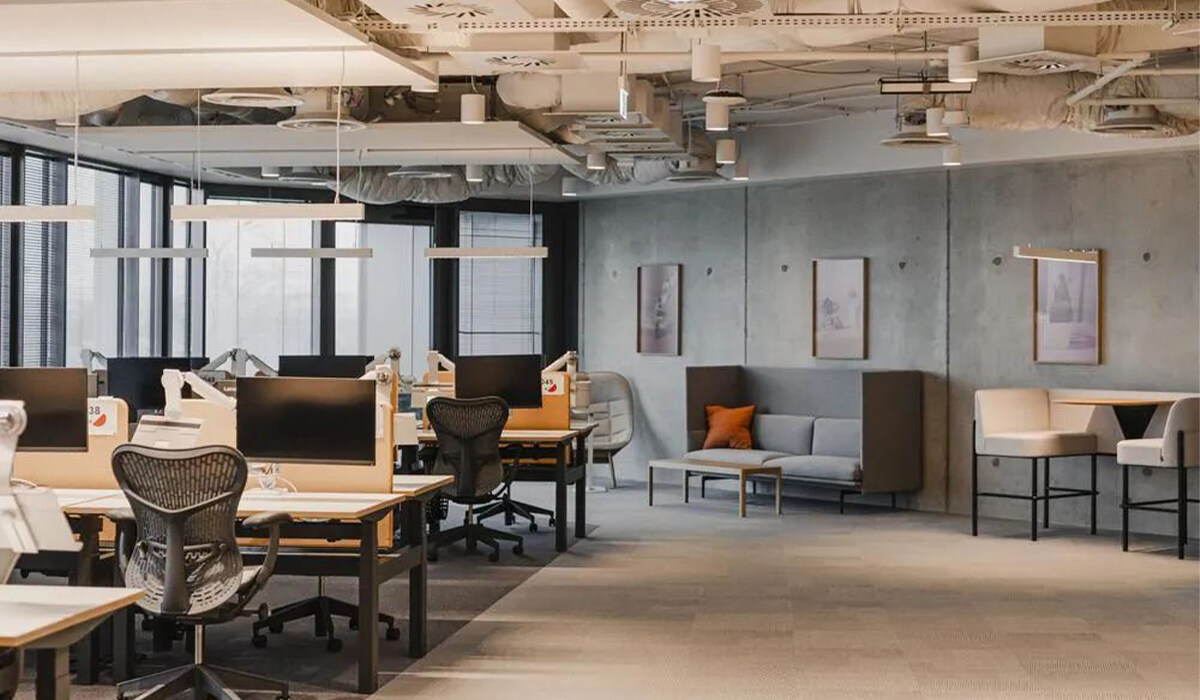
The design team incorporated many elements into the office's design, such as paneling, geometric
patterns, and "corset" checkered tiles that are reminiscent of the Art Deco or Polish architecture
of the 1950s and 1960s. . These elements give the case an elegant and sophisticated character.
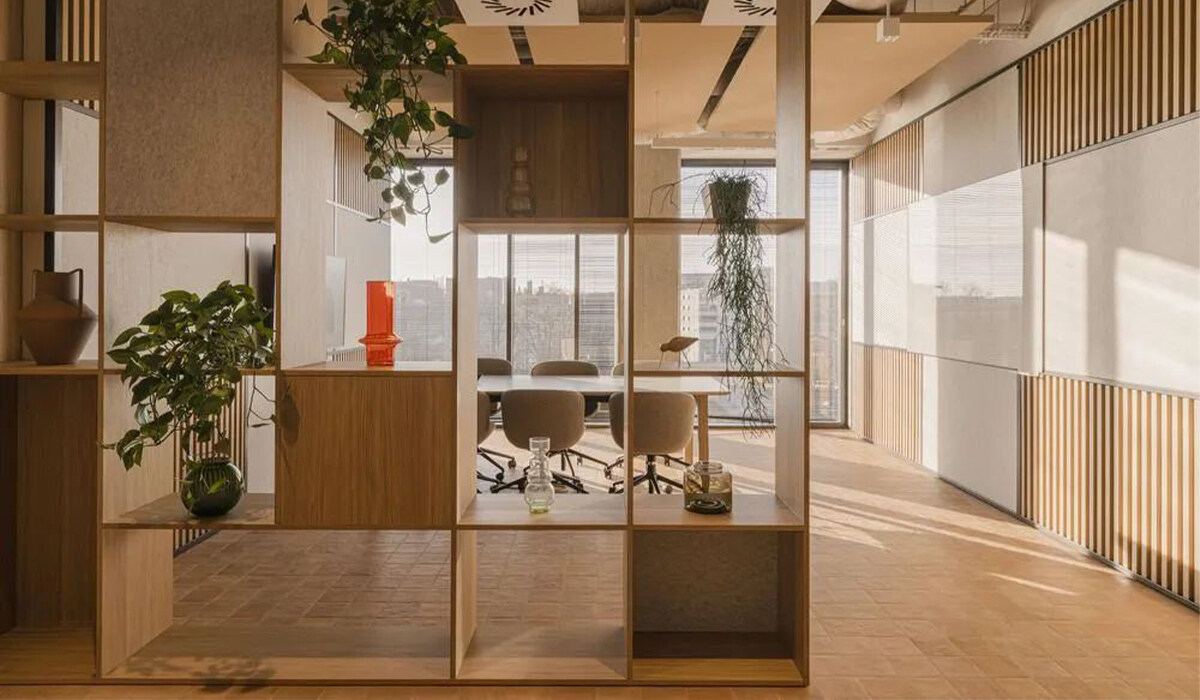
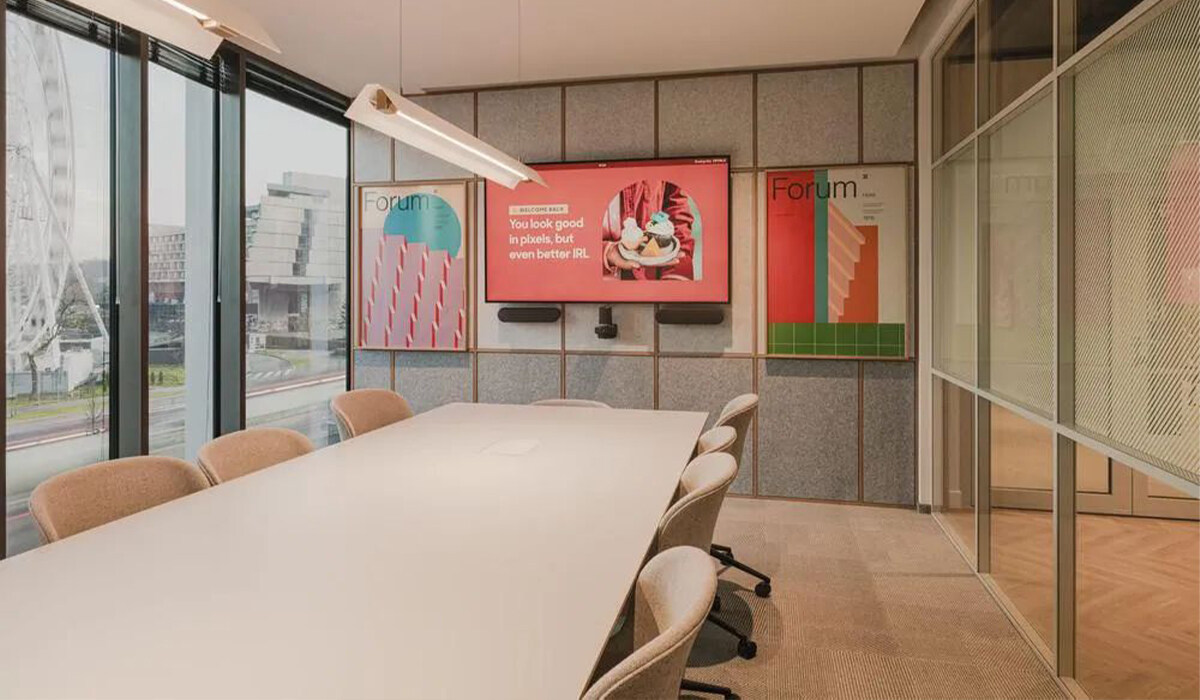
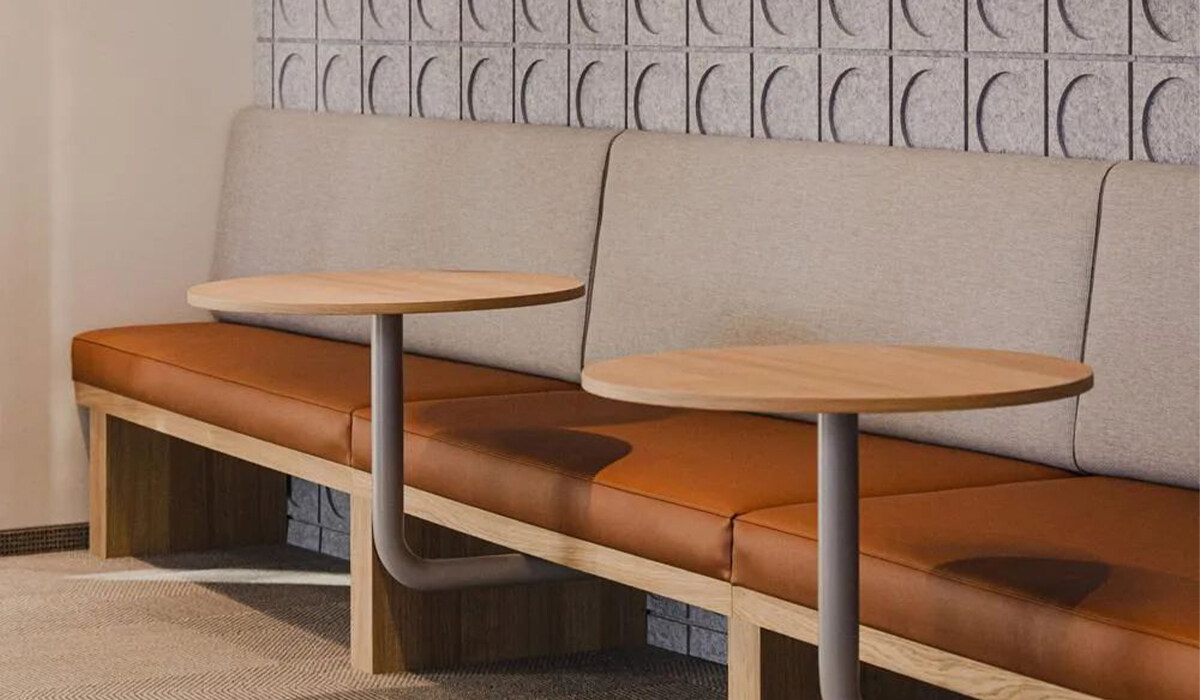
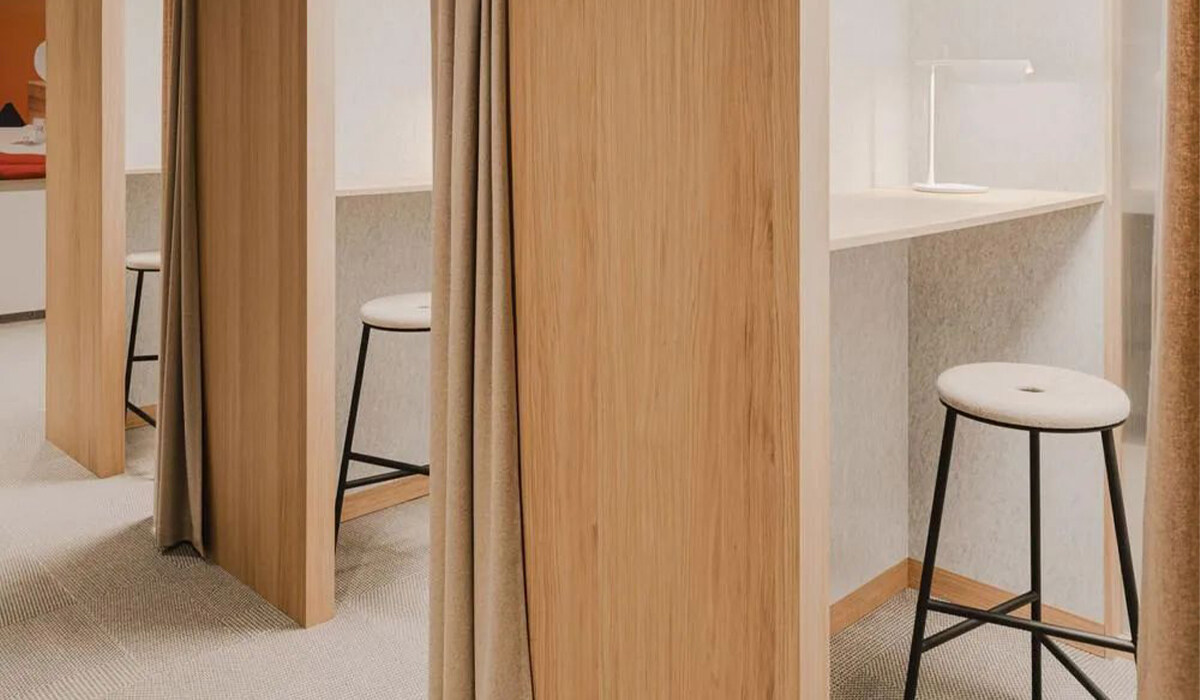
At the same time, the design also draws inspiration from local cultural heritage. For example, in
the quiet area between the bar and the games area, the design of wooden partitions is inspired
by the decorative facade of the Wyspianski Pavilion building.
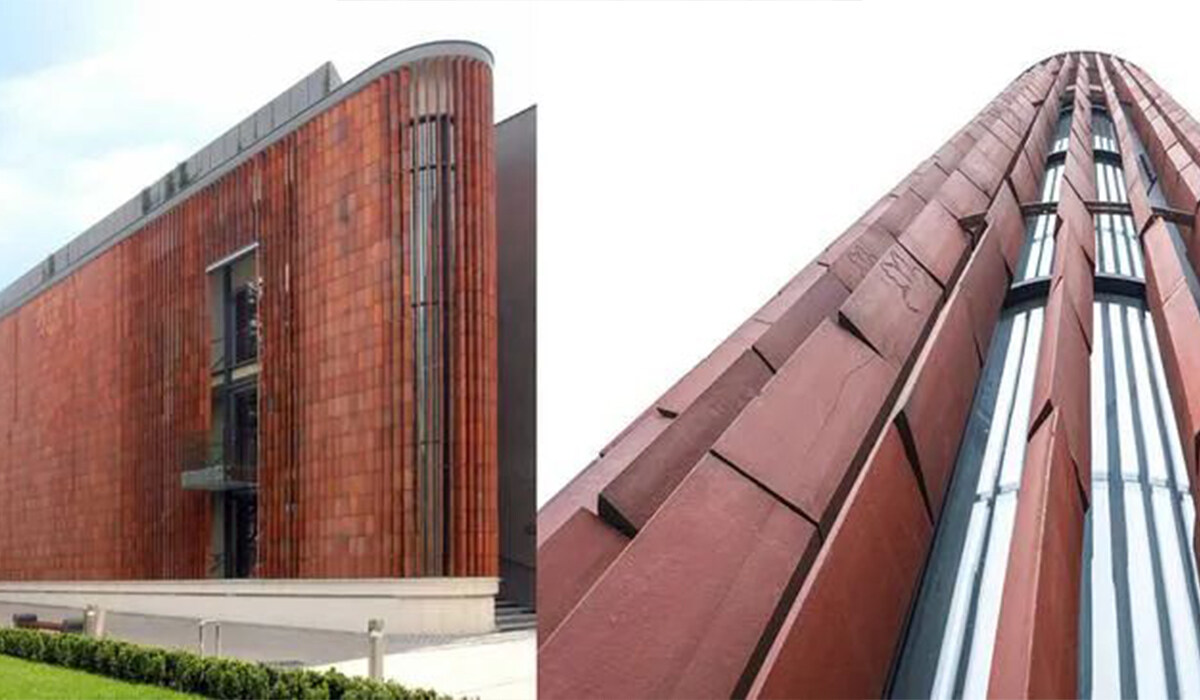
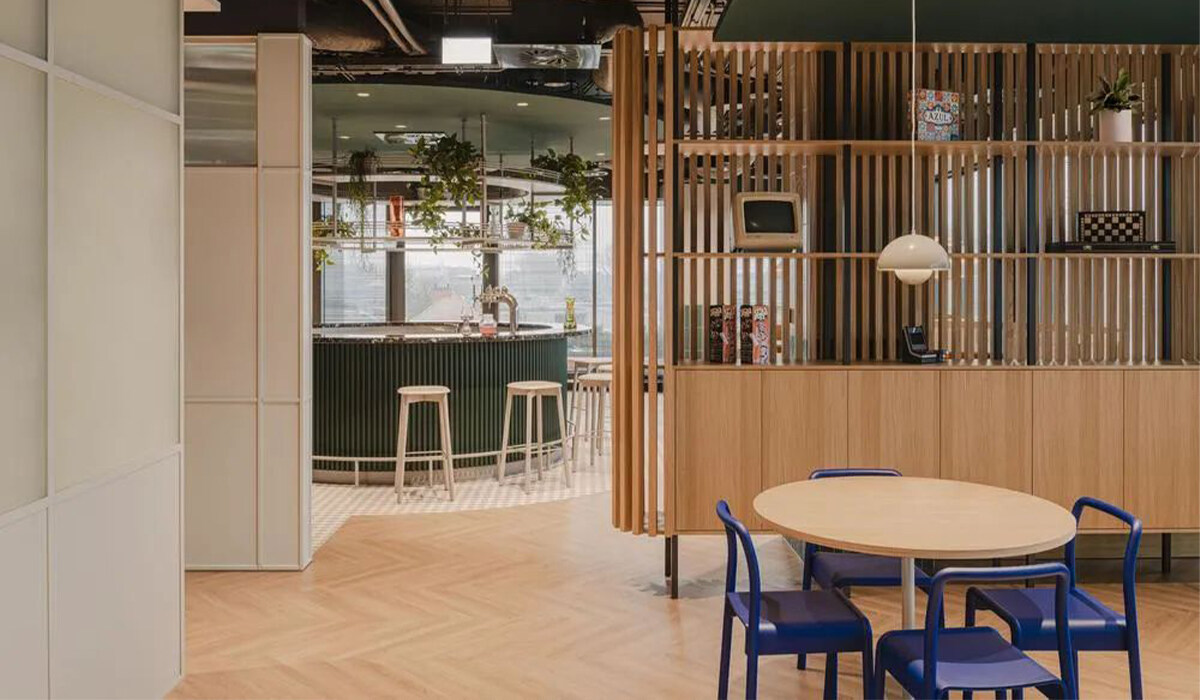
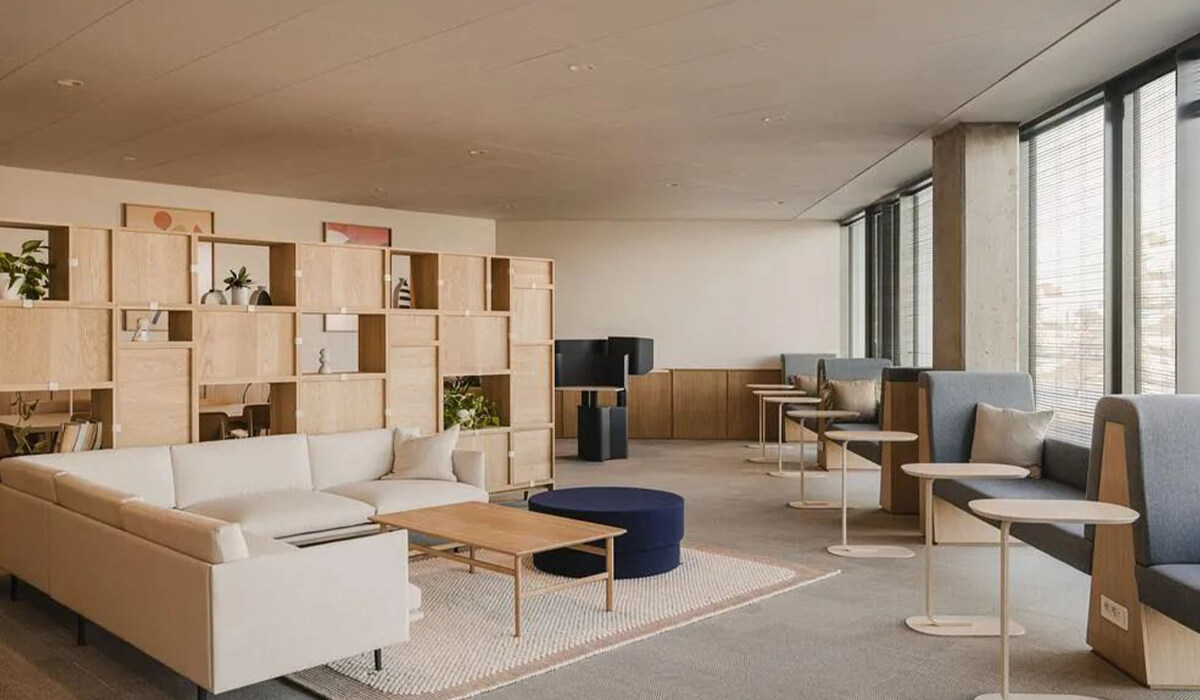
The high-quality materials used in this project comply with WELL and LEED standards. The relaxing,
soothing, soft and natural tones throughout the space create an atmosphere that is tranquil and
conducive to focused work.
Abundant and diverse green plants have an emotional healing effect;
while carefully selected comfortable and stylish movable furniture add a sense of home to the space.
